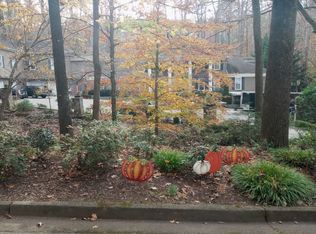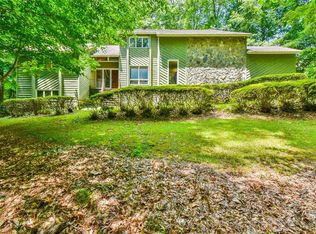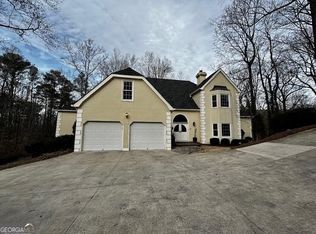Imagine cooking in the kitchen while watching deer feed next to your back deck, opening all the windows to let the cool, crisp Fall air in, watching TV by the fire at night. This home is perfect for the nature enthusiast and entertainer alike. A phenomenal layout, hardwood floors and granite countertops throughout, expansive master suite, a finished basement with full bath and tons of storage highlight this wonderful home. Add your personal touches and it's the home everyone will want to come visit! Conveniently located behind Dunwoody Country Club among $1M+ homes!
This property is off market, which means it's not currently listed for sale or rent on Zillow. This may be different from what's available on other websites or public sources.


