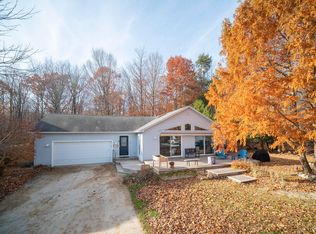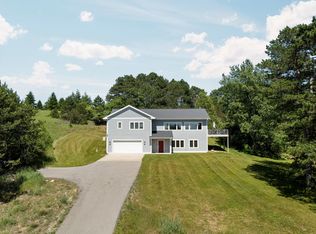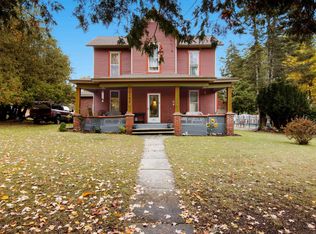60 Acres of Rolling Countryside with a Restored Farmhouse. This remarkable property spans 60 acres of gently rolling land, offering a rare blend of open fields, mature hardwoods, natural tree lines, and a spring-fed pond—an ideal setting for those seeking space, privacy, and a true connection to the land. The acreage is well-suited for farming, livestock, gardens, recreation, or simply enjoying wide-open views and peaceful rural living. Whether your vision includes homesteading, hobby farming, or a private retreat, the land provides endless possibilities. Nestled within the property is a beautifully renewed classic country farmhouse that complements the landscape with timeless character and modern comfort. Inside, original hardwood floors have been carefully restored, and spacious living and dining areas are filled with natural light from large windows and high ceilings. The redesigned kitchen features custom cabinetry and quartz countertops, blending function with refined style. A main-floor office adds flexibility for work or daily living. Upstairs, three comfortable bedrooms and a versatile bonus area offer space for rest, creativity, or gathering, while a cozy lounge off the largest bedroom creates a peaceful place to unwind. Outside, a two-story barn—updated with a new roof, improved lighting, and reinforced concrete walls—stands ready for animals, equipment, storage, or workshop use. From the rolling acreage and water source to the thoughtfully restored farmhouse, this property offers a rare opportunity to own a substantial piece of land while enjoying the comforts of a move-in-ready home—where country living, productivity, and beauty come together in perfect balance.
For sale
$749,900
8110 Ames Rd, Bear Lake, MI 49614
3beds
1,905sqft
Est.:
Single Family Residence
Built in 1890
60 Acres Lot
$702,000 Zestimate®
$394/sqft
$-- HOA
What's special
Spring-fed pondVersatile bonus areaMature hardwoodsHigh ceilingsOpen fieldsMain-floor officeLarge windows
- 44 days |
- 1,607 |
- 62 |
Zillow last checked:
Listing updated:
Listed by:
Michelle Maidens Home:231-878-8777,
REO-Cadillac-233028 231-468-3441
Source: NGLRMLS,MLS#: 1941428
Tour with a local agent
Facts & features
Interior
Bedrooms & bathrooms
- Bedrooms: 3
- Bathrooms: 2
- Full bathrooms: 1
- 3/4 bathrooms: 1
- Main level bathrooms: 1
Primary bedroom
- Level: Upper
- Area: 200.2
- Dimensions: 15.4 x 13
Bedroom 2
- Level: Upper
- Area: 128.7
- Dimensions: 11.7 x 11
Bedroom 3
- Level: Upper
- Area: 134.47
- Dimensions: 11.3 x 11.9
Primary bathroom
- Features: None
Dining room
- Level: Main
- Area: 196.5
- Dimensions: 13.1 x 15
Family room
- Level: Upper
- Area: 152.46
- Dimensions: 15.4 x 9.9
Kitchen
- Level: Main
- Area: 206.15
- Dimensions: 15.5 x 13.3
Living room
- Level: Main
- Area: 210.24
- Dimensions: 14.6 x 14.4
Heating
- Forced Air, Propane
Cooling
- Central Air
Appliances
- Included: Refrigerator, Oven/Range, Dishwasher, Microwave, Washer, Dryer
- Laundry: Main Level
Features
- Bookcases, Entrance Foyer, Walk-In Closet(s), Kitchen Island, Cable TV
- Flooring: Wood, Laminate, Carpet, Vinyl
- Basement: Partial,Unfinished
- Has fireplace: No
- Fireplace features: None
Interior area
- Total structure area: 1,905
- Total interior livable area: 1,905 sqft
- Finished area above ground: 1,905
- Finished area below ground: 0
Property
Parking
- Total spaces: 1
- Parking features: Detached, Concrete Floors, Gravel
- Garage spaces: 1
Accessibility
- Accessibility features: None
Features
- Levels: Two
- Stories: 2
- Patio & porch: Covered
- Has view: Yes
- View description: Countryside View
- Waterfront features: None
Lot
- Size: 60 Acres
- Features: Wooded, Level, Rolling Slope, Metes and Bounds
Details
- Additional structures: Barn(s)
- Parcel number: 0201632501 (+)
- Zoning description: Residential,Horses Allowed,Outbuildings Allowed
- Horses can be raised: Yes
Construction
Type & style
- Home type: SingleFamily
- Architectural style: Farm House
- Property subtype: Single Family Residence
Materials
- Frame, Steel
- Foundation: Stone
- Roof: Metal/Steel
Condition
- New construction: No
- Year built: 1890
- Major remodel year: 2024
Utilities & green energy
- Sewer: Private Sewer
- Water: Private
Community & HOA
Community
- Features: None
- Security: Smoke Detector(s)
- Subdivision: N/A
HOA
- Services included: None
Location
- Region: Bear Lake
Financial & listing details
- Price per square foot: $394/sqft
- Tax assessed value: $165,300
- Annual tax amount: $4,108
- Price range: $749.9K - $749.9K
- Date on market: 1/5/2026
- Cumulative days on market: 299 days
- Listing agreement: Exclusive Right Sell
- Listing terms: Conventional,Cash
- Ownership type: Private Owner
- Road surface type: Gravel
Estimated market value
$702,000
$667,000 - $737,000
$2,028/mo
Price history
Price history
| Date | Event | Price |
|---|---|---|
| 7/2/2025 | Price change | $749,900-3.5%$394/sqft |
Source: | ||
| 4/22/2025 | Price change | $777,500-2.8%$408/sqft |
Source: | ||
| 9/9/2024 | Listed for sale | $799,900+184.7%$420/sqft |
Source: | ||
| 9/7/2023 | Sold | $281,000+4.1%$148/sqft |
Source: | ||
| 8/19/2023 | Pending sale | $269,900$142/sqft |
Source: | ||
| 8/14/2023 | Listed for sale | $269,900+42.1%$142/sqft |
Source: | ||
| 9/20/2017 | Listing removed | $189,900$100/sqft |
Source: CENTURY 21 Boardwalk #17035543 Report a problem | ||
| 7/18/2017 | Listed for sale | $189,900-29.1%$100/sqft |
Source: CENTURY 21 Boardwalk #17035543 Report a problem | ||
| 11/1/2004 | Sold | $268,000$141/sqft |
Source: Agent Provided Report a problem | ||
Public tax history
Public tax history
| Year | Property taxes | Tax assessment |
|---|---|---|
| 2025 | $5,571 +9.5% | $199,600 +23.5% |
| 2024 | $5,089 | $161,600 +21.9% |
| 2023 | -- | $132,600 +15.4% |
| 2022 | -- | $114,900 +7.5% |
| 2021 | -- | $106,900 +3.6% |
| 2020 | -- | $103,200 +2.4% |
| 2019 | -- | $100,800 +1.3% |
| 2018 | -- | $99,500 +0.7% |
| 2017 | -- | $98,800 +0.8% |
| 2016 | -- | $98,000 +2.3% |
| 2015 | -- | $95,800 +1.3% |
| 2014 | -- | $94,600 -1.5% |
| 2013 | -- | $96,000 -13% |
| 2012 | -- | $110,400 -1.3% |
| 2011 | -- | $111,900 -0.9% |
| 2010 | -- | $112,900 |
Find assessor info on the county website
BuyAbility℠ payment
Est. payment
$4,206/mo
Principal & interest
$3525
Property taxes
$681
Climate risks
Neighborhood: 49614
Nearby schools
GreatSchools rating
- 8/10Bear Lake Elementary SchoolGrades: PK-6Distance: 1.9 mi
- 4/10Bear Lake High SchoolGrades: 7-12Distance: 1.9 mi
Schools provided by the listing agent
- District: Bear Lake School District
Source: NGLRMLS. This data may not be complete. We recommend contacting the local school district to confirm school assignments for this home.
Local experts in 49614
- Loading
- Loading




