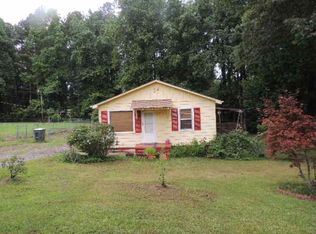Sold co op member
$235,000
811 Winterhawk Cir, Inman, SC 29349
2beds
988sqft
Single Family Residence
Built in 1935
0.68 Acres Lot
$241,900 Zestimate®
$238/sqft
$1,205 Estimated rent
Home value
$241,900
$225,000 - $261,000
$1,205/mo
Zestimate® history
Loading...
Owner options
Explore your selling options
What's special
Discover cozy living with this charming 2-bedroom, 1-bathroom home, perfect for those looking to add their personal touch to a space filled with potential. This property features stunning granite countertops paired with newer lower kitchen cabinets, setting a modern tone in the heart of the home. Step outside onto a delightful deck, ideal for morning coffees or quiet evenings, and embrace the serenity of a large, fenced yard. Whether you're a gardening enthusiast or seek an outdoor space for pets and play, this yard answers the call. Plus, two outbuildings enhance the functionality of your outdoor area—one equipped with electricity—perfect for a workshop or additional storage. Not to be overlooked is the large rocking chair front porch, inviting you to unwind and enjoy the neighborhood's peaceful ambiance. For those who enjoy leisurely strolls, the promise of an upcoming rail trail just a short walk away offers the perfect opportunity for scenic walks or jogs. This home is not just a living space but a canvas awaiting your personal touch. Whether you're downsizing, purchasing your first home, or simply looking for a peaceful retreat, this property provides a blend of simplicity and opportunity. With a blend of indoor charm and outdoor appeal, it's more than a house—it's the gateway to your new lifestyle. Embrace the possibilities today!
Zillow last checked: 8 hours ago
Listing updated: May 16, 2025 at 06:01pm
Listed by:
Pam D Harrison 864-921-3709,
KELLER WILLIAMS REALTY
Bought with:
Non-MLS Member
NON MEMBER
Source: SAR,MLS#: 322497
Facts & features
Interior
Bedrooms & bathrooms
- Bedrooms: 2
- Bathrooms: 1
- Full bathrooms: 1
- Main level bathrooms: 1
- Main level bedrooms: 2
Primary bedroom
- Level: First
- Area: 121
- Dimensions: 11x11
Bedroom 2
- Level: First
- Area: 126
- Dimensions: 9x14
Dining room
- Level: First
- Area: 77
- Dimensions: 7x11
Kitchen
- Level: First
- Area: 99
- Dimensions: 9x11
Laundry
- Level: First
- Area: 35
- Dimensions: 7x5
Living room
- Level: First
- Area: 266
- Dimensions: 14x19
Heating
- Heat Pump, Electricity
Cooling
- Heat Pump, Electricity
Appliances
- Included: Dishwasher, Free-Standing Range, Microwave, Range, Electric Water Heater
- Laundry: 1st Floor, In Kitchen, Washer Hookup, Electric Dryer Hookup, Stackable Accommodating
Features
- Ceiling Fan(s), Solid Surface Counters, Bookcases
- Flooring: Ceramic Tile, Laminate, Hardwood
- Windows: Insulated Windows, Tilt-Out
- Has basement: No
- Has fireplace: No
Interior area
- Total interior livable area: 988 sqft
- Finished area above ground: 988
- Finished area below ground: 0
Property
Parking
- Total spaces: 2
- Parking features: Detached, Carport, 2 Car Carport, Driveway, Detached Carport
- Garage spaces: 2
- Carport spaces: 2
- Has uncovered spaces: Yes
Features
- Levels: One
- Patio & porch: Deck, Porch
- Exterior features: Aluminum/Vinyl Trim
- Fencing: Fenced
Lot
- Size: 0.68 Acres
- Features: Level
- Topography: Level
Details
- Parcel number: 1380014700
- Special conditions: None
Construction
Type & style
- Home type: SingleFamily
- Architectural style: Bungalow
- Property subtype: Single Family Residence
Materials
- Vinyl Siding
- Foundation: Crawl Space
- Roof: Architectural
Condition
- New construction: No
- Year built: 1935
Utilities & green energy
- Electric: Duke
- Sewer: Septic Tank
- Water: Public, ICWD
Community & neighborhood
Security
- Security features: Smoke Detector(s)
Community
- Community features: None
Location
- Region: Inman
- Subdivision: Blue Ridge
Price history
| Date | Event | Price |
|---|---|---|
| 5/15/2025 | Sold | $235,000+2.2%$238/sqft |
Source: | ||
| 4/15/2025 | Contingent | $229,900$233/sqft |
Source: | ||
| 4/15/2025 | Pending sale | $229,900$233/sqft |
Source: | ||
| 4/14/2025 | Listed for sale | $229,900+30.6%$233/sqft |
Source: | ||
| 4/12/2022 | Sold | $176,000+6.7%$178/sqft |
Source: | ||
Public tax history
| Year | Property taxes | Tax assessment |
|---|---|---|
| 2025 | -- | $7,040 |
| 2024 | $1,287 | $7,040 |
| 2023 | $1,287 | $7,040 -3.1% |
Find assessor info on the county website
Neighborhood: 29349
Nearby schools
GreatSchools rating
- 4/10Campobello-Gramling Elementary SchoolGrades: PK-8Distance: 3.4 mi
- 8/10Chapman High SchoolGrades: 9-12Distance: 0.9 mi
Schools provided by the listing agent
- Elementary: 1-Campobello-Gramling
- Middle: 1-Campobello
- High: 1-Chapman High
Source: SAR. This data may not be complete. We recommend contacting the local school district to confirm school assignments for this home.
Get a cash offer in 3 minutes
Find out how much your home could sell for in as little as 3 minutes with a no-obligation cash offer.
Estimated market value$241,900
Get a cash offer in 3 minutes
Find out how much your home could sell for in as little as 3 minutes with a no-obligation cash offer.
Estimated market value
$241,900
