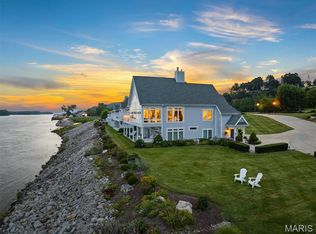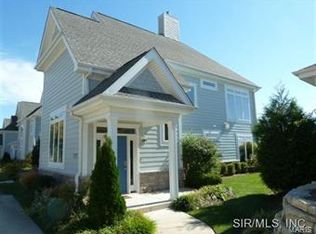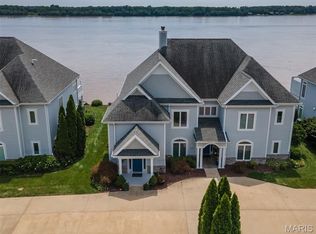STUNNING BLUFF AND RIVER VIEWS ! END UNIT OFFERS UNOBSTRUCTED VIEWS FROM THIS UPGRADED 2 STORY WIND RIVERS CONDOMINIUM. IMPRESSIVE 2 STORY ENTRY FOYER. SPACIOUS OPEN FLOOR PLAN WITH SWEEPING RIVER AND BLUFF VIEWS. UPGRADES ABOUND FOR THIS 2 BEDROOM, 2 BATH CONDO. NEWLY INSTALLED HARDWOOD FLOORS THROUGHOUT. LIVING ROOM WITH FLOOR TO CEILING WINDOWS. UPGRADED KITCHEN WITH GRANITE COUNTER TOPS AND STAINLESS STEEL APPLIANCES. FORMAL DINING AREA AND FAMILY ROOM. LARGE MASTER BEDROOM WITH BATH WITH SEPERATE SHOWER AND JETTED TUB. FULL LENGTH COMPOSITE DECK. GARAGE HAS HAD EXTREME MAKEOVER WITH SCREEN GARAGE DOORS, EPOXY FLOOR, GAS HEATER, MAKING FOR THE PERFECT SHE/HE SHED ! PRIVATE SIDE YARD WITH SEATING AREA AND FIRE PIT. TASTEFULLY DECORATED CONDO WILL BE SURE TO IMPRESS. CINCH HOME WARRANTY PROVIDED. Location: End Unit
This property is off market, which means it's not currently listed for sale or rent on Zillow. This may be different from what's available on other websites or public sources.


