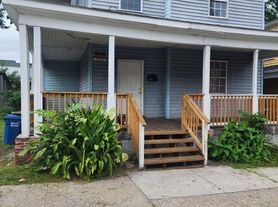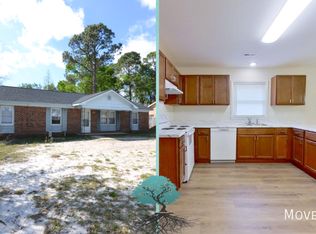You have to see this place, you'll love the backyard and all of the updates! 1920s cottage just steps from downtown Wilmington that has been updated with premium touches! This 2-bed, 2-bath home offers the perfect mix of charm and comfort ideal for young professionals or couples seeking long-term rental living close to everything. Walk to Bowstring, Hi-Wire Brewery, Cugino Forno, Ibis Coffee, and more. Only 8 blocks to the Riverwalk! Stylish kitchen will all new appliances, gas range and granite countertops. Two full sized baths with smart mirrors, new vanities, and ample storage are attached to each bedroom. Thoughtful touches throughout with LVP flooring, custom blinds, lacquered pine doors. Brand new full-sized stacked washer and dryer. New Smart TV ready to use. Dog friendly with a fully-fenced large backyard--trust us, your furry friend will love this one. Non-refundable pet fee required. Off-street parking. Required additional monthly fee of $185 for water, trash, gas, and landscaping. Renter is responsible for electricity and internet. Renters insurance will be required.
12-month lease. Required additional monthly fee of $185 for water, trash, gas, and landscaping. Renter is responsible for electric and internet. One Pet Allowed Per Landlord Approval and Nonrefundable Pet Fee ($400). No smoking allowed.
House for rent
Accepts Zillow applications
$1,750/mo
811 Walnut St, Wilmington, NC 28401
2beds
704sqft
Price may not include required fees and charges.
Single family residence
Available now
Dogs OK
Central air
In unit laundry
Off street parking
Heat pump
What's special
Smart mirrorsCustom blindsLacquered pine doorsNew vanitiesLvp flooringGranite countertopsSmart tv
- 126 days |
- -- |
- -- |
Travel times
Facts & features
Interior
Bedrooms & bathrooms
- Bedrooms: 2
- Bathrooms: 2
- Full bathrooms: 2
Heating
- Heat Pump
Cooling
- Central Air
Appliances
- Included: Dishwasher, Dryer, Microwave, Oven, Refrigerator, Washer
- Laundry: In Unit
Interior area
- Total interior livable area: 704 sqft
Property
Parking
- Parking features: Off Street
- Details: Contact manager
Features
- Exterior features: Electricity not included in rent, Internet not included in rent, Location Near Downtown, New Appliances, Smart TV
- Fencing: Fenced Yard
Details
- Parcel number: R04813037008000
Construction
Type & style
- Home type: SingleFamily
- Property subtype: Single Family Residence
Community & HOA
Location
- Region: Wilmington
Financial & listing details
- Lease term: 1 Year
Price history
| Date | Event | Price |
|---|---|---|
| 10/26/2025 | Price change | $1,750-6.9%$2/sqft |
Source: Zillow Rentals | ||
| 9/16/2025 | Price change | $1,880-6%$3/sqft |
Source: Zillow Rentals | ||
| 9/1/2025 | Price change | $2,000-4.8%$3/sqft |
Source: Zillow Rentals | ||
| 7/28/2025 | Price change | $2,100-8.7%$3/sqft |
Source: Zillow Rentals | ||
| 6/24/2025 | Listed for rent | $2,300$3/sqft |
Source: Zillow Rentals | ||

