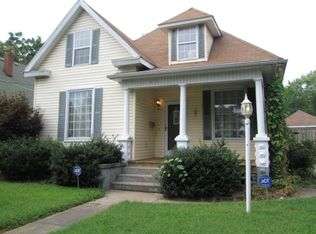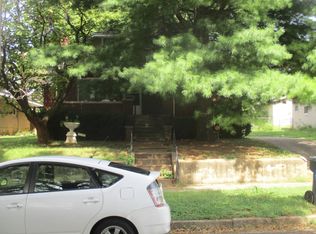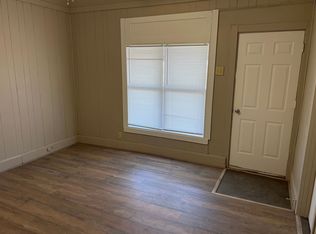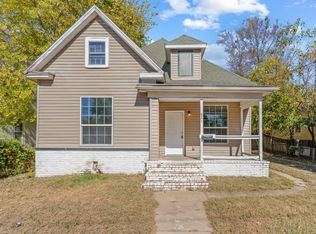Closed
Price Unknown
811 W Webster Street, Springfield, MO 65802
5beds
2,707sqft
Single Family Residence
Built in 1955
8,712 Square Feet Lot
$225,100 Zestimate®
$--/sqft
$1,886 Estimated rent
Home value
$225,100
$212,000 - $239,000
$1,886/mo
Zestimate® history
Loading...
Owner options
Explore your selling options
What's special
Attention ALL buyers!! Here is your chance to own a five bedroom completely remodeled basement home for under $85/sq ft!!! This home qualifies for 100% financing with MHDC, ask for more details!This five bedroom & two bathroom basement home has been completely restored, offers tons of storage, and is ready for it's new owner! You won't find a nicer quality remodel in this price point ANYWHERE!!Upstairs you'll find three bedrooms, bathroom, formal dining room/office, large living room with tall windows, laundry room, brand new kitchen, and a kitchen dining combo.In the basement you'll be pleasantly surprised! The opportunities are endless!The massive second family room is an eye opener with a second kitchen. There is a massive bedroom with a huge full bathroom that is sure to please. There is another bedroom downstairs that can also be used for a gym, movie room, and more!New updates include: New HVAC & ductwork throughout, new breaker box & panel, new wiring & receptacles, new paint/texture, trim, doors, custom Amish shelving, windows, flooring, two completely new kitchens with cabinets & Whirlpool Appliances (fridge, stove, microwave, dishwasher, & garbage disposal), all new bathrooms, new fixtures, new ceiling fans, new recessed lighting & more!The home sits on almost a quarter acre and the fenced back yard is huge! The massive covered back porch provides a perfect spot for entertainment. There is access to the home from the alley in the back. There is also an additional paved parking area behind the fenced yard.The basement can also be used as an additional apartment, for income producing potential!!This won't won't last long! Call today to schedule your private showing!Owner/Agent
Zillow last checked: 8 hours ago
Listing updated: August 02, 2024 at 02:59pm
Listed by:
Samantha Cherry 417-307-8815,
EXP Realty LLC
Bought with:
Paul Morley, 2007016044
Home Team Property
Source: SOMOMLS,MLS#: 60260479
Facts & features
Interior
Bedrooms & bathrooms
- Bedrooms: 5
- Bathrooms: 2
- Full bathrooms: 2
Heating
- Central, Electric
Cooling
- Attic Fan, Ceiling Fan(s), Central Air
Appliances
- Included: Dishwasher, Disposal, Free-Standing Electric Oven, Gas Water Heater, Microwave, Refrigerator
- Laundry: Main Level, W/D Hookup
Features
- High Speed Internet, In-Law Floorplan, Walk-In Closet(s), Wet Bar
- Flooring: Carpet, Vinyl
- Basement: Apartment,Finished,Bath/Stubbed,Storage Space,Sump Pump,Full
- Attic: Access Only:No Stairs
- Has fireplace: No
Interior area
- Total structure area: 2,707
- Total interior livable area: 2,707 sqft
- Finished area above ground: 1,481
- Finished area below ground: 1,226
Property
Parking
- Parking features: Additional Parking, Alley Access, Driveway, On Street, Parking Pad
- Has uncovered spaces: Yes
Features
- Levels: One
- Stories: 1
- Patio & porch: Covered, Patio, Rear Porch
- Fencing: Chain Link,Wood
Lot
- Size: 8,712 sqft
- Dimensions: 500 x 1700
Details
- Parcel number: 881314118020
Construction
Type & style
- Home type: SingleFamily
- Architectural style: Ranch
- Property subtype: Single Family Residence
Condition
- Year built: 1955
Utilities & green energy
- Sewer: Public Sewer
- Water: Public
Green energy
- Energy efficient items: High Efficiency - 90%+, Appliances, Thermostat
Community & neighborhood
Security
- Security features: Smoke Detector(s)
Location
- Region: Springfield
- Subdivision: Greene-Not in List
Other
Other facts
- Listing terms: Cash,Conventional,Exchange,FHA,VA Loan
Price history
| Date | Event | Price |
|---|---|---|
| 4/19/2024 | Sold | -- |
Source: | ||
| 3/8/2024 | Pending sale | $220,000$81/sqft |
Source: | ||
| 2/27/2024 | Price change | $220,000-4.3%$81/sqft |
Source: | ||
| 2/3/2024 | Listed for sale | $230,000+228.6%$85/sqft |
Source: | ||
| 10/17/2023 | Sold | -- |
Source: | ||
Public tax history
| Year | Property taxes | Tax assessment |
|---|---|---|
| 2024 | $628 +0.6% | $11,700 |
| 2023 | $624 -3.6% | $11,700 -1.3% |
| 2022 | $647 +0% | $11,850 |
Find assessor info on the county website
Neighborhood: Grant Beach
Nearby schools
GreatSchools rating
- 1/10Weaver Elementary SchoolGrades: PK-5Distance: 0.3 mi
- 2/10Pipkin Middle SchoolGrades: 6-8Distance: 0.4 mi
- 7/10Central High SchoolGrades: 6-12Distance: 0.7 mi
Schools provided by the listing agent
- Elementary: SGF-Weller
- Middle: SGF-Pipkin
- High: SGF-Central
Source: SOMOMLS. This data may not be complete. We recommend contacting the local school district to confirm school assignments for this home.



