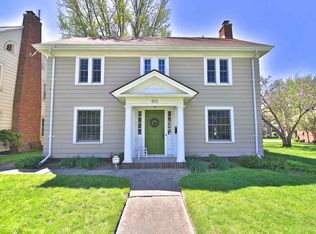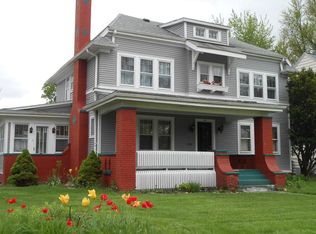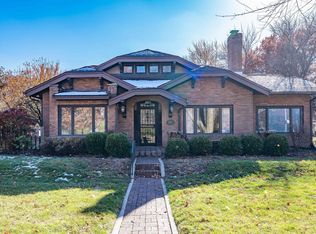Closed
$300,000
811 W Rudisill Blvd, Fort Wayne, IN 46807
3beds
2,613sqft
Single Family Residence
Built in 1930
6,751.8 Square Feet Lot
$312,800 Zestimate®
$--/sqft
$1,884 Estimated rent
Home value
$312,800
$297,000 - $332,000
$1,884/mo
Zestimate® history
Loading...
Owner options
Explore your selling options
What's special
Listing goes live 6/30/23 at 1pm. Seller accepting offers until July 2, 5pm. This 1930-built home comes with modern upgrades. This home has three bedrooms and three and a half baths. Step inside and discover a welcoming living room with a working fireplace, perfect for entertaining guests or relaxing with family. The formal dining room offers an elegant setting for hosting dinner parties and creating lasting memories. The kitchen boasts custom upgrades and modern style. Enjoy casual dining in the breakfast room while taking in the views of the fenced-in backyard. Retreat to the den, an ideal space for a home office or cozy reading nook. All bedrooms are up with the main bedroom having its own bath and walk in closet. The second bedroom has two closets and shares a full bath with the third bedroom. The basement offers a spacious family room with fireplace, providing additional space for relaxing or entertaining. Here, one will also find the laundry room and an additional bathroom. Outside, the newer back deck is a perfect spot for outdoor gatherings while overlooking the landscaped backyard. With its close proximity to downtown, this residence offers the convenience of nearby shopping, dining, and entertainment.
Zillow last checked: 8 hours ago
Listing updated: August 07, 2023 at 12:00pm
Listed by:
Kenson Dhanie 260-249-0778,
Mike Thomas Assoc., Inc
Bought with:
Michelle McClain, RB16001479
CENTURY 21 Bradley Realty, Inc
Source: IRMLS,MLS#: 202322161
Facts & features
Interior
Bedrooms & bathrooms
- Bedrooms: 3
- Bathrooms: 4
- Full bathrooms: 3
- 1/2 bathrooms: 1
Bedroom 1
- Level: Upper
Bedroom 2
- Level: Upper
Dining room
- Level: Main
- Area: 144
- Dimensions: 12 x 12
Family room
- Level: Basement
- Area: 288
- Dimensions: 24 x 12
Kitchen
- Level: Main
- Area: 120
- Dimensions: 12 x 10
Living room
- Level: Main
- Area: 299
- Dimensions: 23 x 13
Office
- Level: Main
- Area: 128
- Dimensions: 16 x 8
Heating
- Forced Air
Cooling
- Central Air
Appliances
- Included: Disposal, Dishwasher, Microwave, Refrigerator, Washer, Dryer-Electric, Gas Range
- Laundry: Electric Dryer Hookup
Features
- Ceiling Fan(s)
- Flooring: Hardwood, Carpet
- Windows: Window Treatments
- Basement: Finished,Concrete
- Number of fireplaces: 2
- Fireplace features: Family Room, Living Room
Interior area
- Total structure area: 2,814
- Total interior livable area: 2,613 sqft
- Finished area above ground: 1,964
- Finished area below ground: 649
Property
Parking
- Total spaces: 2
- Parking features: Detached
- Garage spaces: 2
Features
- Levels: Two
- Stories: 2
- Fencing: Privacy
Lot
- Size: 6,751 sqft
- Dimensions: 45x150
- Features: Level
Details
- Parcel number: 021214353003.000074
Construction
Type & style
- Home type: SingleFamily
- Property subtype: Single Family Residence
Materials
- Vinyl Siding
- Roof: Asphalt
Condition
- New construction: No
- Year built: 1930
Utilities & green energy
- Sewer: City
- Water: City
Community & neighborhood
Location
- Region: Fort Wayne
- Subdivision: Wiebkes
Other
Other facts
- Listing terms: Cash,Conventional
Price history
| Date | Event | Price |
|---|---|---|
| 8/4/2023 | Sold | $300,000+0% |
Source: | ||
| 7/3/2023 | Pending sale | $299,900 |
Source: | ||
| 6/30/2023 | Listed for sale | $299,900+127.2% |
Source: | ||
| 6/3/2016 | Sold | $132,000-5.6% |
Source: | ||
| 5/7/2016 | Pending sale | $139,900$54/sqft |
Source: CENTURY 21 Bradley Realty, Inc. #201610109 Report a problem | ||
Public tax history
| Year | Property taxes | Tax assessment |
|---|---|---|
| 2024 | $2,480 +11.8% | $303,000 +38.5% |
| 2023 | $2,218 +1.5% | $218,700 +10.5% |
| 2022 | $2,185 +14.3% | $197,900 +1.1% |
Find assessor info on the county website
Neighborhood: 46807
Nearby schools
GreatSchools rating
- 4/10Harrison Hill Elementary SchoolGrades: PK-5Distance: 0.5 mi
- 4/10Kekionga Middle SchoolGrades: 6-8Distance: 1.5 mi
- 2/10South Side High SchoolGrades: 9-12Distance: 0.7 mi
Schools provided by the listing agent
- Elementary: Harrison Hill
- Middle: Miami
- High: South Side
- District: Fort Wayne Community
Source: IRMLS. This data may not be complete. We recommend contacting the local school district to confirm school assignments for this home.

Get pre-qualified for a loan
At Zillow Home Loans, we can pre-qualify you in as little as 5 minutes with no impact to your credit score.An equal housing lender. NMLS #10287.


