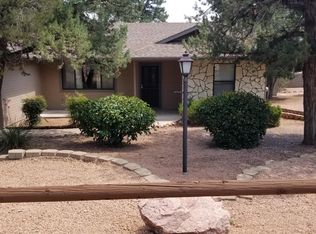So Much Character! This 3 bedroom, 2 bath home has 1,568 square feet plus an Arizona room (over 200 sq. ft.)! Enter through a grand archway into the living room, then move on to the Arizona room or kitchen & dining room. This home also features a split floor plan and vaulted ceiling. The yard has lots of possibilities, storage shed, 2 car garage and additional parking space. Call to see it today!
This property is off market, which means it's not currently listed for sale or rent on Zillow. This may be different from what's available on other websites or public sources.

