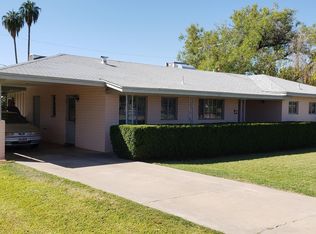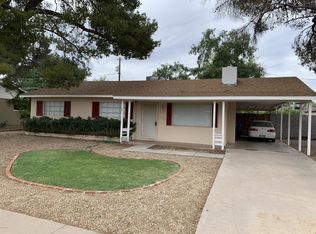Sold for $480,000
$480,000
811 W Ocotillo Rd, Phoenix, AZ 85013
3beds
2baths
1,300sqft
Single Family Residence
Built in 1952
7,449 Square Feet Lot
$472,100 Zestimate®
$369/sqft
$2,134 Estimated rent
Home value
$472,100
Estimated sales range
Not available
$2,134/mo
Zestimate® history
Loading...
Owner options
Explore your selling options
What's special
Amazing, time-piece home in a highly desirable, mature, and stable neighborhood. Sits directly across and next door to million-dollar homes with
open views of a beautifully landscaped church property. Home features all original mahogany doors throughout and the beautiful original, retro, two-tone bathroom tile. HUGE and spectacular sunroom with interchangeable windows and screens. All upgraded windows. throughout. Newer AC unit. The backyard is a shaded oasis with large shade trees, mature citrus trees, and a free-standing brick BBQ. Large covered back patio completes the park-like back yard area. Home receives highly desirable SRP flood irrigation. If you are looking for a gold-nugget home in a classic gold-nugget neighborhood of central Phoenix, this is it!
Zillow last checked: 8 hours ago
Listing updated: August 02, 2025 at 09:43am
Listed by:
David Kinnaman 623-640-3714,
HomeSmart
Bought with:
Penny Marie Proper, SA676166000
HomeSmart
Source: ARMLS,MLS#: 6859103

Facts & features
Interior
Bedrooms & bathrooms
- Bedrooms: 3
- Bathrooms: 2
Heating
- Natural Gas
Cooling
- Central Air, Ceiling Fan(s), Evaporative Cooling
Appliances
- Included: Gas Cooktop
Features
- High Speed Internet, Master Downstairs, Eat-in Kitchen, Full Bth Master Bdrm
- Flooring: Carpet, Wood
- Windows: Double Pane Windows
- Has basement: No
Interior area
- Total structure area: 1,300
- Total interior livable area: 1,300 sqft
Property
Parking
- Total spaces: 3
- Parking features: Carport, Open
- Carport spaces: 1
- Uncovered spaces: 2
Features
- Stories: 1
- Patio & porch: Covered, Patio
- Exterior features: Private Yard, Storage, Built-in Barbecue
- Spa features: None
- Fencing: Wood
Lot
- Size: 7,449 sqft
- Features: Grass Front, Grass Back
Details
- Parcel number: 15625004
Construction
Type & style
- Home type: SingleFamily
- Architectural style: Ranch
- Property subtype: Single Family Residence
Materials
- Painted, Block
- Roof: Composition
Condition
- Year built: 1952
Utilities & green energy
- Sewer: Public Sewer
- Water: City Water
Community & neighborhood
Security
- Security features: Security System Owned
Location
- Region: Phoenix
- Subdivision: GLENWOOD PARK PLAT 2
Other
Other facts
- Listing terms: Cash,Conventional,FHA,VA Loan
- Ownership: Fee Simple
Price history
| Date | Event | Price |
|---|---|---|
| 8/1/2025 | Sold | $480,000-1.8%$369/sqft |
Source: | ||
| 7/19/2025 | Pending sale | $489,000$376/sqft |
Source: | ||
| 7/14/2025 | Price change | $489,000-2%$376/sqft |
Source: | ||
| 6/23/2025 | Price change | $499,000-5.7%$384/sqft |
Source: | ||
| 6/9/2025 | Price change | $529,000-3.6%$407/sqft |
Source: | ||
Public tax history
| Year | Property taxes | Tax assessment |
|---|---|---|
| 2025 | $1,966 +4% | $39,420 -7.2% |
| 2024 | $1,890 +1.9% | $42,470 +161.1% |
| 2023 | $1,855 +2% | $16,263 -41.8% |
Find assessor info on the county website
Neighborhood: Alhambra
Nearby schools
GreatSchools rating
- 4/10Maryland Elementary SchoolGrades: PK-8Distance: 1 mi
- 8/10Washington High SchoolGrades: 9-12Distance: 1.3 mi
Schools provided by the listing agent
- Elementary: Maryland Elementary School
- Middle: Maryland Elementary School
- High: Washington High School
- District: Washington Elementary School District
Source: ARMLS. This data may not be complete. We recommend contacting the local school district to confirm school assignments for this home.
Get a cash offer in 3 minutes
Find out how much your home could sell for in as little as 3 minutes with a no-obligation cash offer.
Estimated market value
$472,100

