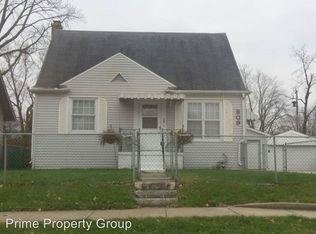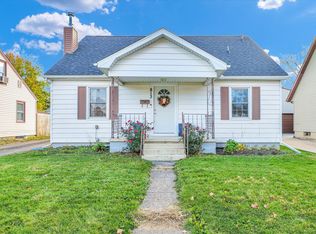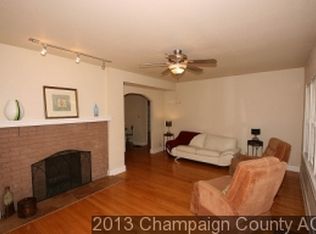Charming 1.5 story house with arched doors,wood floors through out.Upgrades galore as owner has Added insalation/siding,energy effecient windows,roof,hvc all in 2003 ,also added half bath upstairs. This house offers so much for the price, don't miss it. The new owners have remodeled both bathrooms. The have also added new ceiling fans/lights in all rooms.
This property is off market, which means it's not currently listed for sale or rent on Zillow. This may be different from what's available on other websites or public sources.


