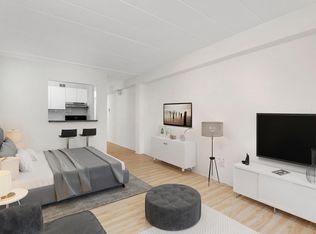Nestled just a block from the shimmering expanse of Lake Michigan, this 900-square-foot apartment offers the perfect blend of comfort, convenience, and understated luxury. Situated on the third floor of an elevator-equipped building, the unit features two spacious bedrooms and two full bathrooms, making it ideal for both privacy and hosting guests. Natural light pours into the space from two private balconies, creating a seamless indoor-outdoor flow that enhances everyday living.
The apartment is designed for relaxation and lifestyle, boasting a personal hot tub that adds a spa-like touch to your home routine. Whether unwinding after a long day or starting your morning with a soak, the space encourages moments of calm and indulgence. Both balconies offer pleasant outdoor escapes perfect for enjoying a quiet cup of coffee, catching the lake breeze, or entertaining friends in the open air.
The building itself adds to the appeal with a shared rooftop that offers panoramic views of the lake and the city skyline. From sunrise reflections on the water to sunset hues over the rooftops, the location and amenities make this apartment not just a place to live, but a place to savor. Its prime location near the lake ensures easy access to walking trails, beaches, and the vibrant lakefront culture, all while enjoying the comfort of a thoughtfully designed urban home.
It's a one year Lease term follow by month to Month.
Apartment for rent
Accepts Zillow applications
$2,650/mo
811 W Eastwood Ave APT 305, Chicago, IL 60640
2beds
950sqft
Price may not include required fees and charges.
Apartment
Available now
Cats, dogs OK
Central air
In unit laundry
-- Parking
Forced air
What's special
Shared rooftopSpacious bedroomsPrivate balconiesPersonal hot tubNatural light
- 13 days
- on Zillow |
- -- |
- -- |
Travel times
Facts & features
Interior
Bedrooms & bathrooms
- Bedrooms: 2
- Bathrooms: 2
- Full bathrooms: 2
Heating
- Forced Air
Cooling
- Central Air
Appliances
- Included: Dishwasher, Dryer, Freezer, Microwave, Oven, Refrigerator, Washer
- Laundry: In Unit
Features
- Flooring: Hardwood
Interior area
- Total interior livable area: 950 sqft
Property
Parking
- Details: Contact manager
Features
- Exterior features: Heating system: Forced Air
Details
- Parcel number: 14172150291013
Construction
Type & style
- Home type: Apartment
- Property subtype: Apartment
Building
Management
- Pets allowed: Yes
Community & HOA
Location
- Region: Chicago
Financial & listing details
- Lease term: 1 Year
Price history
| Date | Event | Price |
|---|---|---|
| 6/11/2025 | Listed for rent | $2,650$3/sqft |
Source: Zillow Rentals | ||
| 8/31/2016 | Sold | $204,000-0.5%$215/sqft |
Source: | ||
| 8/24/2016 | Pending sale | $205,000$216/sqft |
Source: Dream Town Realty #09251106 | ||
| 7/21/2016 | Listed for sale | $205,000$216/sqft |
Source: Dream Town Realty #09251106 | ||
| 7/12/2016 | Pending sale | $205,000$216/sqft |
Source: Dream Town Realty #09251106 | ||
![[object Object]](https://photos.zillowstatic.com/fp/d2f3ab4ee00e627a5bc011bf6a0e5092-p_i.jpg)
