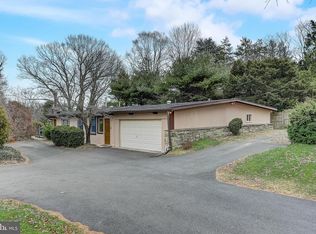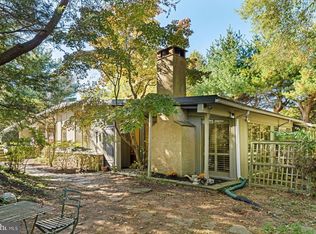Large updated contemporary ranch home in Elkins Park. Tucked back from the road and surrounded by mature landscaping, this home boasts an open concept interior with plenty of charm. Step though the front door and you'll discover a generous living room with beam-accented, vaulted ceilings and a granite surround fireplace. Gleaming floors and floor-to-ceiling windows abound in this space, topped off by a modern slider allowing access to the outdoor patio. Move to the opposite side of the entry and you'll find a transition space that's great for entertaining, whether you use it as a dining room or as an extension of the living area. A French door provides access to a spacious eat-in kitchen with plenty of cabinet space and granite counters, as well as an exposed brick wall, skylights, stainless appliances and a breakfast bar. This home offers plenty of living space with 3 bedrooms, a master suite, and three remodeled bathrooms. The square footage is enhanced with a large bonus room, currently used as a home gym, adjacent to the 2-car garage. This home has many upgrades including a new roof and fenced yard.
This property is off market, which means it's not currently listed for sale or rent on Zillow. This may be different from what's available on other websites or public sources.

