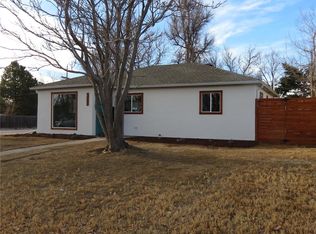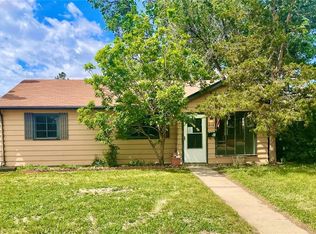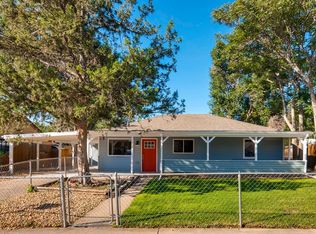Sold for $445,000 on 10/03/24
$445,000
811 Uvalda Street, Aurora, CO 80011
3beds
1,074sqft
Single Family Residence
Built in 1953
6,970 Square Feet Lot
$428,400 Zestimate®
$414/sqft
$2,175 Estimated rent
Home value
$428,400
$398,000 - $463,000
$2,175/mo
Zestimate® history
Loading...
Owner options
Explore your selling options
What's special
What an amazing Home ! 3 BD/ 2BA Everything in this house is brand new – from the bottom up. The
modern kitchen with new cabinets and appliances ,and eating nook 1 additional bathroom in the primary room, this is rare for this neighborhood. The home now has two full baths and a spacious laundry room with utility sink. new water heater,furnace and sewer cleaned out and piped , new electrical through out, drywalled and new plumbing. Paint exterior and interior all new. New roof,
huge back yard with shed bring your entertainment ideas and have fun making it perfect!
close to UCHealth, Fitzsimmons, Lowry, and a super easy shot up to DIA via 225
Zillow last checked: 8 hours ago
Listing updated: October 04, 2024 at 01:30pm
Listed by:
Alexander Abeyta 303-910-6836 alex.abeyta@alexabeyta.com,
Berkshire Hathaway HomeServices Colorado Real Estate, LLC - Northglenn
Bought with:
Leah Wells, 100085433
American Home Agents
Source: REcolorado,MLS#: 5752306
Facts & features
Interior
Bedrooms & bathrooms
- Bedrooms: 3
- Bathrooms: 2
- Full bathrooms: 2
- Main level bathrooms: 2
- Main level bedrooms: 3
Primary bedroom
- Level: Main
- Area: 132 Square Feet
- Dimensions: 12 x 11
Bedroom
- Level: Main
- Area: 132 Square Feet
- Dimensions: 12 x 11
Bedroom
- Level: Main
- Area: 99 Square Feet
- Dimensions: 9 x 11
Primary bathroom
- Level: Main
- Area: 32 Square Feet
- Dimensions: 8 x 4
Bathroom
- Level: Main
- Area: 55 Square Feet
- Dimensions: 5 x 11
Dining room
- Level: Main
- Area: 90 Square Feet
- Dimensions: 9 x 10
Family room
- Level: Main
- Area: 168 Square Feet
- Dimensions: 14 x 12
Kitchen
- Level: Main
- Area: 80 Square Feet
- Dimensions: 8 x 10
Utility room
- Level: Main
- Area: 104 Square Feet
- Dimensions: 13 x 8
Heating
- Forced Air
Cooling
- Central Air
Appliances
- Included: Dishwasher, Disposal, Gas Water Heater, Microwave, Range, Range Hood, Refrigerator, Self Cleaning Oven
Features
- Eat-in Kitchen, Granite Counters, Open Floorplan, Primary Suite, Smoke Free
- Flooring: Carpet, Laminate, Vinyl
- Windows: Double Pane Windows
- Has basement: No
Interior area
- Total structure area: 1,074
- Total interior livable area: 1,074 sqft
- Finished area above ground: 1,074
Property
Parking
- Total spaces: 2
- Details: Off Street Spaces: 2
Features
- Levels: One
- Stories: 1
- Exterior features: Private Yard, Rain Gutters
- Fencing: Partial
Lot
- Size: 6,970 sqft
- Features: Level
Details
- Parcel number: 031066654
- Zoning: SFR
- Special conditions: Standard
Construction
Type & style
- Home type: SingleFamily
- Architectural style: Traditional
- Property subtype: Single Family Residence
Materials
- Wood Siding
- Foundation: Slab
Condition
- Updated/Remodeled
- Year built: 1953
Utilities & green energy
- Electric: 110V
- Sewer: Public Sewer
- Water: Public
- Utilities for property: Cable Available, Natural Gas Available, Phone Available
Community & neighborhood
Location
- Region: Aurora
- Subdivision: Hoffman Town
Other
Other facts
- Listing terms: 1031 Exchange,Cash,Conventional,FHA,Jumbo
- Ownership: Individual
- Road surface type: Paved
Price history
| Date | Event | Price |
|---|---|---|
| 10/3/2024 | Sold | $445,000$414/sqft |
Source: | ||
| 9/3/2024 | Pending sale | $445,000$414/sqft |
Source: | ||
| 8/29/2024 | Price change | $445,000-6.3%$414/sqft |
Source: | ||
| 8/13/2024 | Price change | $475,000-5%$442/sqft |
Source: | ||
| 7/17/2024 | Listed for sale | $500,000$466/sqft |
Source: | ||
Public tax history
| Year | Property taxes | Tax assessment |
|---|---|---|
| 2024 | $1,717 +40.5% | $25,179 -13.6% |
| 2023 | $1,223 -3.1% | $29,144 +52.4% |
| 2022 | $1,262 | $19,126 -2.8% |
Find assessor info on the county website
Neighborhood: Jewell Heights - Hoffman Heights
Nearby schools
GreatSchools rating
- 3/10Vaughn Elementary SchoolGrades: PK-5Distance: 0.5 mi
- 4/10Aurora Central High SchoolGrades: PK-12Distance: 1 mi
- 4/10North Middle School Health Sciences And TechnologyGrades: 6-8Distance: 1.6 mi
Schools provided by the listing agent
- Elementary: Vaughn
- Middle: South
- High: Aurora Central
- District: Adams-Arapahoe 28J
Source: REcolorado. This data may not be complete. We recommend contacting the local school district to confirm school assignments for this home.
Get a cash offer in 3 minutes
Find out how much your home could sell for in as little as 3 minutes with a no-obligation cash offer.
Estimated market value
$428,400
Get a cash offer in 3 minutes
Find out how much your home could sell for in as little as 3 minutes with a no-obligation cash offer.
Estimated market value
$428,400


