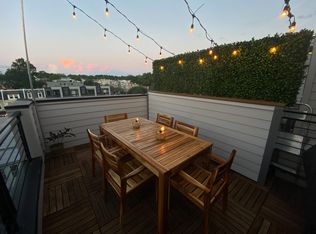Penthouse #9 is a stylish 2-level condo with an open floor plan including great kitchen for entertaining w /SS appliances, 3 bedrooms, 3.5 baths, upgraded master closet, and good natural light. Unit includes 2 incredible outdoor decks. One parking space included, and walking distance to Petworth Metro stop. The unit is walk up in a 10 unit building. This condo is steps away from downtown Petworth. Some notable locations include Timber Pizza , Cinder BBQ, San Matteo, and Menya Hosaki to name a few. Owner pays for water, and gas. Renter is responsible for electric. First months's rent due at signing + security deposit. No smoking allowed indoors.
This property is off market, which means it's not currently listed for sale or rent on Zillow. This may be different from what's available on other websites or public sources.

