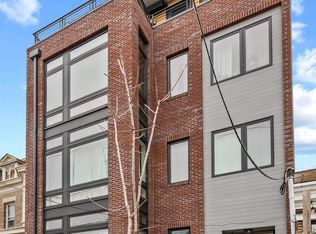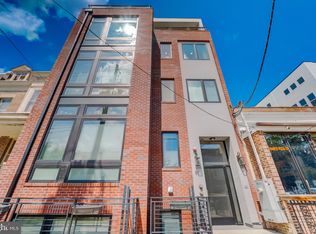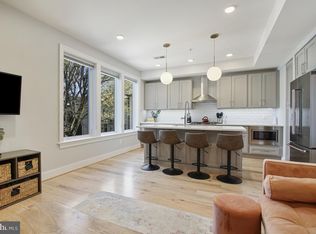Sold for $530,000 on 05/10/23
$530,000
811 Upshur St NW UNIT 4, Washington, DC 20011
2beds
772sqft
Condominium
Built in 2019
-- sqft lot
$493,500 Zestimate®
$687/sqft
$2,379 Estimated rent
Home value
$493,500
$469,000 - $518,000
$2,379/mo
Zestimate® history
Loading...
Owner options
Explore your selling options
What's special
Welcome home to your new luxury condo in Petworth. New construction in 2019. Great combination of open floor plan living and spacious bedrooms. Bright wood floors and modern styling. Stainless appliances, with oversized kitchen sink. Quartz counters throughout. Full size washer/dryer. Amazing low condo fee INCLUDES Gas, water, sewer & trash. Bright open bath with double vanity and full sized tub/shower.
Zillow last checked: 8 hours ago
Listing updated: May 10, 2023 at 05:02pm
Listed by:
Pete Merriam 703-677-7816,
KW United
Bought with:
Kristen Schifano, SP40001905
RLAH @properties
Source: Bright MLS,MLS#: DCDC2088138
Facts & features
Interior
Bedrooms & bathrooms
- Bedrooms: 2
- Bathrooms: 1
- Full bathrooms: 1
- Main level bathrooms: 1
- Main level bedrooms: 2
Basement
- Area: 0
Heating
- Forced Air, Natural Gas
Cooling
- Central Air, Electric
Appliances
- Included: Gas Water Heater
- Laundry: In Unit
Features
- Dry Wall
- Flooring: Engineered Wood
- Has basement: No
- Has fireplace: No
Interior area
- Total structure area: 772
- Total interior livable area: 772 sqft
- Finished area above ground: 772
- Finished area below ground: 0
Property
Parking
- Parking features: On Street
- Has uncovered spaces: Yes
Accessibility
- Accessibility features: None
Features
- Levels: One
- Stories: 1
- Pool features: None
Lot
- Features: Unknown Soil Type
Details
- Additional structures: Above Grade, Below Grade
- Parcel number: 3024//2010
- Zoning: SEE PUBLIC RECORD
- Special conditions: Standard
Construction
Type & style
- Home type: Condo
- Architectural style: Contemporary
- Property subtype: Condominium
- Attached to another structure: Yes
Materials
- Brick
Condition
- Excellent
- New construction: No
- Year built: 2019
Utilities & green energy
- Sewer: Public Sewer
- Water: Public
Community & neighborhood
Location
- Region: Washington
- Subdivision: Petworth
HOA & financial
Other fees
- Condo and coop fee: $185 monthly
Other
Other facts
- Listing agreement: Exclusive Right To Sell
- Listing terms: Cash,Conventional,FHA,VA Loan
- Ownership: Condominium
Price history
| Date | Event | Price |
|---|---|---|
| 8/26/2025 | Listing removed | $2,300$3/sqft |
Source: Zillow Rentals | ||
| 8/22/2025 | Listed for rent | $2,300-4%$3/sqft |
Source: Zillow Rentals | ||
| 8/21/2025 | Listing removed | $499,000$646/sqft |
Source: | ||
| 6/19/2025 | Price change | $499,000-3.1%$646/sqft |
Source: | ||
| 5/16/2025 | Listed for sale | $515,000-2.8%$667/sqft |
Source: | ||
Public tax history
| Year | Property taxes | Tax assessment |
|---|---|---|
| 2025 | $3,469 -2% | $513,660 -1% |
| 2024 | $3,541 -15.1% | $518,820 +2.6% |
| 2023 | $4,172 +20.7% | $505,520 +1.3% |
Find assessor info on the county website
Neighborhood: Petworth
Nearby schools
GreatSchools rating
- 8/10Barnard Elementary SchoolGrades: PK-5Distance: 0.5 mi
- 6/10MacFarland Middle SchoolGrades: 6-8Distance: 0.2 mi
- 4/10Roosevelt High School @ MacFarlandGrades: 9-12Distance: 0.3 mi
Schools provided by the listing agent
- District: District Of Columbia Public Schools
Source: Bright MLS. This data may not be complete. We recommend contacting the local school district to confirm school assignments for this home.

Get pre-qualified for a loan
At Zillow Home Loans, we can pre-qualify you in as little as 5 minutes with no impact to your credit score.An equal housing lender. NMLS #10287.
Sell for more on Zillow
Get a free Zillow Showcase℠ listing and you could sell for .
$493,500
2% more+ $9,870
With Zillow Showcase(estimated)
$503,370

