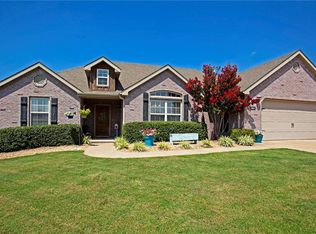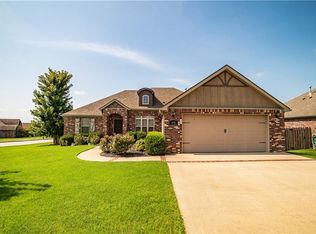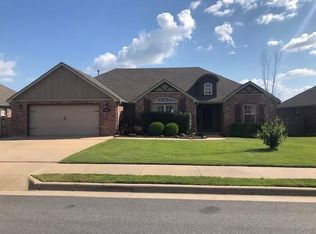Sold for $389,000 on 04/14/25
$389,000
811 Tripoli Rd, Centerton, AR 72719
3beds
1,851sqft
Single Family Residence
Built in 2007
0.28 Acres Lot
$389,100 Zestimate®
$210/sqft
$1,857 Estimated rent
Home value
$389,100
$362,000 - $416,000
$1,857/mo
Zestimate® history
Loading...
Owner options
Explore your selling options
What's special
Welcome to this beautiful home featuring a desirable split floor plan, designed for both comfort and functionality. As you step inside, you’re greeted by a spacious main living area, perfect for gathering with family and friends. A bonus living room offers additional space for relaxation, a playroom, or even a home office. The eat-in kitchen features sleek granite countertops and a convenient window overlooking the living room, ensuring you never miss out on the conversation while entertaining. Step outside to the expansive backyard, where a stunning pergola-covered deck awaits—ideal for hosting gatherings, playing yard games, or simply unwinding. With ample space for kids or pets to run and play, this outdoor retreat is sure to be a favorite spot for making memories. Updates include- Granite countertops in kitchen & both bathrooms; new faucets in kitchen & bathrooms; new flooring throughout the home; added shelving in primary closet; interior recently painted; smart garage door, light switches and thermostat.
Zillow last checked: 8 hours ago
Listing updated: April 15, 2025 at 06:23pm
Listed by:
Kimberly Wilichowski 479-445-9389,
1 Percent Lists Arkansas Real Estate,
Catherine Pollock 479-295-5863,
1 Percent Lists Arkansas Real Estate
Bought with:
Cynthia Carfaro, SA00097298
Hutchinson Realty
Source: ArkansasOne MLS,MLS#: 1298485 Originating MLS: Northwest Arkansas Board of REALTORS MLS
Originating MLS: Northwest Arkansas Board of REALTORS MLS
Facts & features
Interior
Bedrooms & bathrooms
- Bedrooms: 3
- Bathrooms: 2
- Full bathrooms: 2
Heating
- Central, Gas
Cooling
- Central Air, Electric
Appliances
- Included: Dryer, Dishwasher, Electric Range, Disposal, Gas Water Heater, Microwave, Refrigerator, Smooth Cooktop, Self Cleaning Oven, Washer, Plumbed For Ice Maker
- Laundry: Washer Hookup, Dryer Hookup
Features
- Eat-in Kitchen, Granite Counters, Pantry, Programmable Thermostat, Split Bedrooms, Window Treatments, Multiple Living Areas
- Flooring: Ceramic Tile, Laminate, Simulated Wood
- Windows: Blinds
- Has basement: No
- Number of fireplaces: 1
- Fireplace features: Gas Log, Living Room
Interior area
- Total structure area: 1,851
- Total interior livable area: 1,851 sqft
Property
Parking
- Total spaces: 2
- Parking features: Attached, Garage, Garage Door Opener
- Has attached garage: Yes
- Covered spaces: 2
Features
- Levels: One
- Stories: 1
- Patio & porch: Deck
- Exterior features: Concrete Driveway
- Pool features: Pool, Community
- Fencing: Back Yard,Fenced,Privacy,Wood
- Waterfront features: None
Lot
- Size: 0.28 Acres
- Features: City Lot, Landscaped, Near Park, Subdivision
Details
- Additional structures: None
- Parcel number: 0603214000
- Special conditions: None
Construction
Type & style
- Home type: SingleFamily
- Property subtype: Single Family Residence
Materials
- Brick
- Foundation: Slab
- Roof: Asphalt,Shingle
Condition
- New construction: No
- Year built: 2007
Utilities & green energy
- Sewer: Public Sewer
- Water: Public
- Utilities for property: Electricity Available, Natural Gas Available, Sewer Available, Water Available
Community & neighborhood
Security
- Security features: Smoke Detector(s)
Community
- Community features: Biking, Clubhouse, Curbs, Near Fire Station, Near Schools, Park, Pool, Shopping, Sidewalks, Trails/Paths
Location
- Region: Centerton
- Subdivision: Sienna At Coopers Farm Ph Ii Centerton
HOA & financial
HOA
- Has HOA: Yes
- HOA fee: $270 annually
- Services included: See Remarks
Other
Other facts
- Road surface type: Paved
Price history
| Date | Event | Price |
|---|---|---|
| 4/14/2025 | Sold | $389,000$210/sqft |
Source: | ||
| 3/17/2025 | Price change | $389,000-1.5%$210/sqft |
Source: | ||
| 3/8/2025 | Price change | $395,000-1%$213/sqft |
Source: | ||
| 2/18/2025 | Listed for sale | $399,000+9.3%$216/sqft |
Source: | ||
| 6/10/2024 | Sold | $365,000-2.6%$197/sqft |
Source: | ||
Public tax history
| Year | Property taxes | Tax assessment |
|---|---|---|
| 2024 | $1,959 -1.8% | $40,260 +5% |
| 2023 | $1,994 +2.9% | $38,340 +4.6% |
| 2022 | $1,939 +6.6% | $36,670 +4.8% |
Find assessor info on the county website
Neighborhood: 72719
Nearby schools
GreatSchools rating
- 8/10Elm Tree Elementary SchoolGrades: K-4Distance: 1.6 mi
- 8/10Grimsley Junior High SchoolGrades: 7-8Distance: 2 mi
- 9/10Bentonville West High SchoolGrades: 9-12Distance: 1.2 mi
Schools provided by the listing agent
- District: Bentonville
Source: ArkansasOne MLS. This data may not be complete. We recommend contacting the local school district to confirm school assignments for this home.

Get pre-qualified for a loan
At Zillow Home Loans, we can pre-qualify you in as little as 5 minutes with no impact to your credit score.An equal housing lender. NMLS #10287.
Sell for more on Zillow
Get a free Zillow Showcase℠ listing and you could sell for .
$389,100
2% more+ $7,782
With Zillow Showcase(estimated)
$396,882

