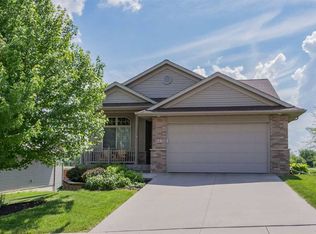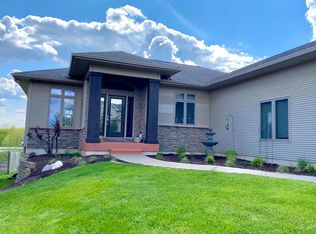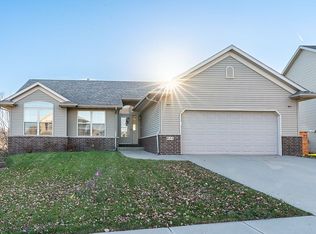Sold for $319,900 on 10/27/23
$319,900
811 Tipperary Rd, Iowa City, IA 52246
4beds
2,047sqft
Single Family Residence, Residential
Built in 2003
10,018.8 Square Feet Lot
$346,700 Zestimate®
$156/sqft
$2,690 Estimated rent
Home value
$346,700
$329,000 - $364,000
$2,690/mo
Zestimate® history
Loading...
Owner options
Explore your selling options
What's special
Spacious multi-level in Galway Hills convenient to all points West! Plenty of room to spread out here inside and out! Newer roof, A/C and garage opener. Fruit trees added to the backyard landscaping (apricot, apple & cherry). $3000 flooring allowance. Welcome home in Galway Hills! Property being sold 'As-Is'. Easy possession.
Zillow last checked: 8 hours ago
Listing updated: October 27, 2023 at 12:04pm
Listed by:
Kimberly Schillig 310-795-2133,
Lepic-Kroeger, REALTORS
Bought with:
Victoria Pedersen
Iowa Realty
Source: Iowa City Area AOR,MLS#: 202305022
Facts & features
Interior
Bedrooms & bathrooms
- Bedrooms: 4
- Bathrooms: 4
- Full bathrooms: 3
- 1/2 bathrooms: 1
Heating
- Natural Gas, Forced Air
Cooling
- Ceiling Fan(s), Central Air
Appliances
- Included: Dishwasher, Microwave, Range Or Oven, Refrigerator
- Laundry: Laundry Room, Lower Level
Features
- High Ceilings, Vaulted Ceiling(s), Family Room On Main Level, Kitchen Island
- Flooring: Carpet, Tile, Wood
- Windows: Double Pane Windows
- Basement: Finished,Partial,Walk-Out Access
- Number of fireplaces: 1
- Fireplace features: Family Room, Factory Built, Gas
Interior area
- Total structure area: 2,047
- Total interior livable area: 2,047 sqft
- Finished area above ground: 1,726
- Finished area below ground: 321
Property
Parking
- Total spaces: 2
- Parking features: Garage - Attached
- Has attached garage: Yes
Features
- Levels: Multi/Split
- Patio & porch: Deck, Patio
Lot
- Size: 10,018 sqft
- Dimensions: 60 x 166
- Features: Less Than Half Acre, Sloped
Details
- Parcel number: 1018153006
- Zoning: Residential
Construction
Type & style
- Home type: SingleFamily
- Architectural style: Split Level
- Property subtype: Single Family Residence, Residential
Materials
- Partial Brick, Vinyl, Frame
Condition
- Year built: 2003
Details
- Builder name: Mitchell - Phipps
Utilities & green energy
- Sewer: Public Sewer
- Water: Public
- Utilities for property: Cable Available
Community & neighborhood
Community
- Community features: Sidewalks, Street Lights, Close To School
Location
- Region: Iowa City
- Subdivision: Galway Hills - Part 3
HOA & financial
HOA
- Has HOA: Yes
- HOA fee: $120 annually
Other
Other facts
- Listing terms: Cash,Conventional
Price history
| Date | Event | Price |
|---|---|---|
| 10/27/2023 | Sold | $319,900-3.1%$156/sqft |
Source: | ||
| 10/19/2023 | Pending sale | $330,000$161/sqft |
Source: | ||
| 9/24/2023 | Listed for sale | $330,000+37.5%$161/sqft |
Source: | ||
| 5/31/2017 | Sold | $240,000-4%$117/sqft |
Source: | ||
| 5/10/2017 | Pending sale | $249,900$122/sqft |
Source: Skogman Realty #20171318 Report a problem | ||
Public tax history
| Year | Property taxes | Tax assessment |
|---|---|---|
| 2024 | $5,435 +6.5% | $288,940 |
| 2023 | $5,103 +4.7% | $288,940 +22.7% |
| 2022 | $4,876 +1% | $235,460 |
Find assessor info on the county website
Neighborhood: Galway Hills
Nearby schools
GreatSchools rating
- 7/10Norman Borlaug Elementary SchoolGrades: PK-6Distance: 1.5 mi
- 5/10Northwest Junior High SchoolGrades: 7-8Distance: 2.1 mi
- 7/10West Senior High SchoolGrades: 9-12Distance: 0.4 mi
Schools provided by the listing agent
- Elementary: Borlaug
- Middle: Northwest
- High: West
Source: Iowa City Area AOR. This data may not be complete. We recommend contacting the local school district to confirm school assignments for this home.

Get pre-qualified for a loan
At Zillow Home Loans, we can pre-qualify you in as little as 5 minutes with no impact to your credit score.An equal housing lender. NMLS #10287.
Sell for more on Zillow
Get a free Zillow Showcase℠ listing and you could sell for .
$346,700
2% more+ $6,934
With Zillow Showcase(estimated)
$353,634

