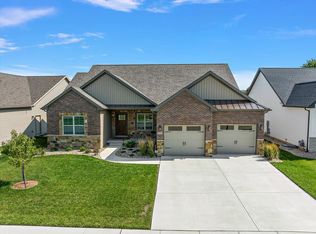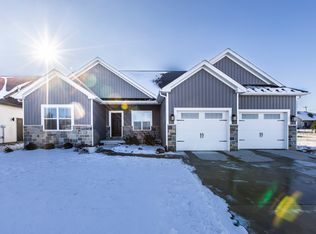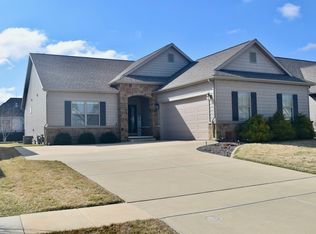Beautiful new construction Ranch plan with all the amenities. White siding and black windows...WOW! 3 Bedroom, 3 full baths. Kitchen with huge center island and many cabinets. Vaulted beamed ceiling in the Living Room w/gas fireplace and built ins surround. Master suite w/walk in closet and tiled surround shower. Basement with Family Room, Bedroom and full bath. Completion around September 1 or sooner. Fully sodded yard.
This property is off market, which means it's not currently listed for sale or rent on Zillow. This may be different from what's available on other websites or public sources.


