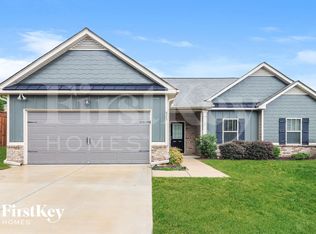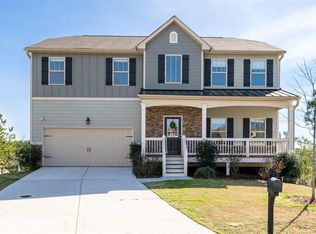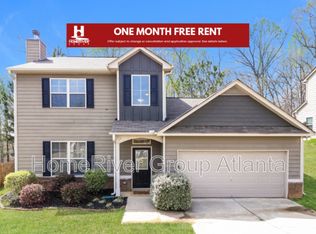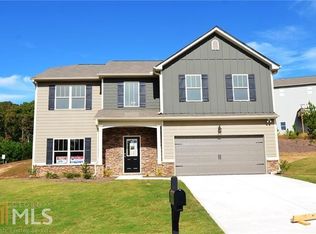Closed
$345,000
811 Stable View Loop, Dallas, GA 30132
4beds
2,098sqft
Single Family Residence
Built in 2016
8,712 Square Feet Lot
$346,500 Zestimate®
$164/sqft
$2,000 Estimated rent
Home value
$346,500
$312,000 - $385,000
$2,000/mo
Zestimate® history
Loading...
Owner options
Explore your selling options
What's special
BACK ON MARKET-Don't Miss Your Second Chance! Now listed below recent appraised value, this beautifully maintained, like-new home offers both value and versatility in a peaceful Dallas neighborhood. Additional incentives may be available when using a preferred lender-ask for details! Built with quality craftsmanship and a bright, open design, this home features a flexible floorplan that fits today's lifestyle. Step inside to a welcoming foyer that opens to a spacious front room-perfect for formal dining, a home office, or playroom. The open-concept living area includes a cozy fireplace and flows seamlessly into the kitchen, which boasts granite countertops, a tile backsplash, walk-in pantry, and a cheerful breakfast area overlooking the backyard. Upstairs, the oversized primary suite features a walk-in closet and en suite bath with dual sinks, a soaking tub, and separate shower. Three additional bedrooms and a full bath provide space for family, guests, or hobbies. With abundant storage, extra closets, and a fully fenced backyard, this home is move-in ready and built for comfort. Located on a quiet loop in a no-HOA community, you're just minutes from parks, shopping, dining, and everything you need. Incredible value, flexible incentives, and a fantastic layout-come see it for yourself before it's gone again!
Zillow last checked: 8 hours ago
Listing updated: September 15, 2025 at 06:46am
Listed by:
Heather Bontrager 678-650-5555,
Atlanta Communities
Bought with:
Lucas Correa, 292065
Mi Hogar Realty Group LLC
Source: GAMLS,MLS#: 10545182
Facts & features
Interior
Bedrooms & bathrooms
- Bedrooms: 4
- Bathrooms: 3
- Full bathrooms: 2
- 1/2 bathrooms: 1
Kitchen
- Features: Breakfast Bar, Breakfast Room, Kitchen Island, Solid Surface Counters, Walk-in Pantry
Heating
- Central, Electric, Heat Pump, Zoned
Cooling
- Ceiling Fan(s), Central Air, Electric, Heat Pump, Zoned
Appliances
- Included: Dishwasher, Microwave
- Laundry: Laundry Closet
Features
- Double Vanity, Vaulted Ceiling(s), Walk-In Closet(s)
- Flooring: Carpet, Vinyl
- Windows: Double Pane Windows
- Basement: None
- Number of fireplaces: 1
- Fireplace features: Living Room
- Common walls with other units/homes: No Common Walls
Interior area
- Total structure area: 2,098
- Total interior livable area: 2,098 sqft
- Finished area above ground: 2,098
- Finished area below ground: 0
Property
Parking
- Total spaces: 2
- Parking features: Garage, Kitchen Level
- Has garage: Yes
Features
- Levels: Two
- Stories: 2
- Patio & porch: Patio
- Fencing: Back Yard,Wood
- Body of water: None
Lot
- Size: 8,712 sqft
- Features: Corner Lot
Details
- Additional structures: Gazebo
- Parcel number: 79995
Construction
Type & style
- Home type: SingleFamily
- Architectural style: Craftsman,Traditional
- Property subtype: Single Family Residence
Materials
- Concrete
- Foundation: Slab
- Roof: Composition
Condition
- Resale
- New construction: No
- Year built: 2016
Utilities & green energy
- Sewer: Public Sewer
- Water: Public
- Utilities for property: Electricity Available, High Speed Internet, Natural Gas Available, Sewer Available, Underground Utilities, Water Available
Community & neighborhood
Security
- Security features: Carbon Monoxide Detector(s), Smoke Detector(s)
Community
- Community features: None
Location
- Region: Dallas
- Subdivision: Ansleigh Farms
HOA & financial
HOA
- Has HOA: No
- Services included: None
Other
Other facts
- Listing agreement: Exclusive Right To Sell
Price history
| Date | Event | Price |
|---|---|---|
| 9/12/2025 | Sold | $345,000+1.5%$164/sqft |
Source: | ||
| 8/8/2025 | Pending sale | $340,000$162/sqft |
Source: | ||
| 8/4/2025 | Price change | $340,000-1.4%$162/sqft |
Source: | ||
| 7/22/2025 | Price change | $345,000-1.4%$164/sqft |
Source: | ||
| 7/12/2025 | Listed for sale | $349,900$167/sqft |
Source: | ||
Public tax history
| Year | Property taxes | Tax assessment |
|---|---|---|
| 2025 | $944 -18% | $139,668 -11.3% |
| 2024 | $1,152 -49.5% | $157,532 +11.9% |
| 2023 | $2,282 +8.3% | $140,788 +23.6% |
Find assessor info on the county website
Neighborhood: 30132
Nearby schools
GreatSchools rating
- 4/10Northside Elementary SchoolGrades: PK-5Distance: 2.2 mi
- 6/10Lena Mae Moses Middle SchoolGrades: 6-8Distance: 0.6 mi
- 4/10East Paulding High SchoolGrades: 9-12Distance: 4.6 mi
Schools provided by the listing agent
- Elementary: Northside Elementary
- Middle: Moses
- High: East Paulding
Source: GAMLS. This data may not be complete. We recommend contacting the local school district to confirm school assignments for this home.
Get a cash offer in 3 minutes
Find out how much your home could sell for in as little as 3 minutes with a no-obligation cash offer.
Estimated market value
$346,500
Get a cash offer in 3 minutes
Find out how much your home could sell for in as little as 3 minutes with a no-obligation cash offer.
Estimated market value
$346,500



