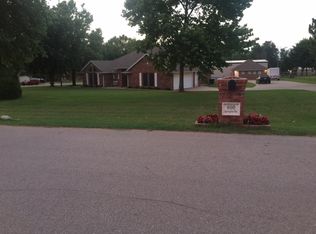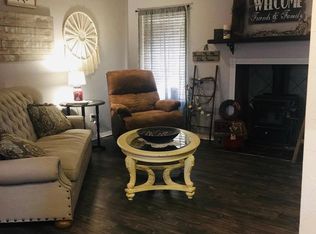Welcome home to your rural retreat just a short commute into the cities of OKC and Norman! This great house sits on just over 1.3 acres, has the perfect spot to watch the sun set in the west from the back patio. Has even more potential if one wanted to build the ultimate workshop, put in a pool, build the best backyard oasis and so much more! NO HOA but still offers the neighborhood appeal! Interior of the home has updated colors and rich oak woodwork. 3 bedrooms + a study, 2 bathrooms and a split floorplan. Hot Water Tank was replaced in 2018. Carpet recently replaced in secondary bedrooms. Garage equipped with smart system and smart garage door! Roof was replaced in 2015 and property is on city water! Having professionally measured this week!
This property is off market, which means it's not currently listed for sale or rent on Zillow. This may be different from what's available on other websites or public sources.

