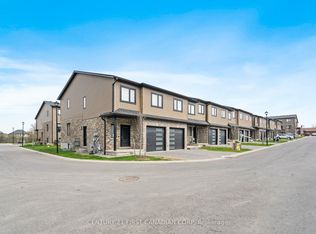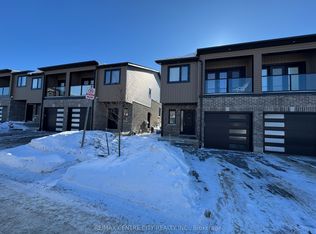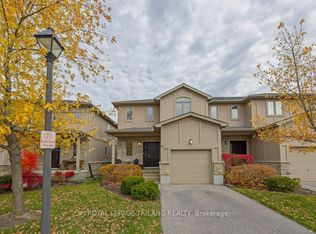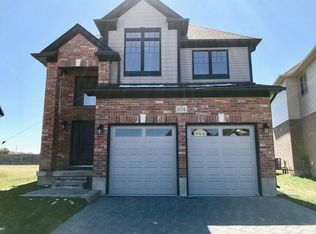Sold for $605,000
C$605,000
811 Sarnia Rd #68, London, ON N6H 0K3
3beds
1,800sqft
Single Family Residence, Residential
Built in ----
1,662.83 Square Feet Lot
$-- Zestimate®
C$336/sqft
C$2,532 Estimated rent
Home value
Not available
Estimated sales range
Not available
$2,532/mo
Loading...
Owner options
Explore your selling options
What's special
Make the most of your investment with this Rare- ***3 Bedroom Freehold Townhouse*** in North West London! In friendly neighborhood of Hyde Park, Only steps away from amenities such as Western University, Hyde Park shopping Centre, Costco, Wal-Mart, Schools, Downtown and Public transit. The main floor features an open concept layout High Ceiling on every floor with huge cabinets &Pantry in the kitchen, appliances, island with quartz counter tops, pot lights, ceramic tiling and more. The second floor features 3 Good Sized bedroom with a large closets. The unit backs onto a good sized deck.
Zillow last checked: 8 hours ago
Listing updated: July 08, 2025 at 02:21pm
Listed by:
Rizwan Sadiq, Salesperson,
Keller Williams Legacies Realty Brokerage
Source: ITSO,MLS®#: 40703163Originating MLS®#: Barrie & District Association of REALTORS® Inc.
Facts & features
Interior
Bedrooms & bathrooms
- Bedrooms: 3
- Bathrooms: 3
- Full bathrooms: 2
- 1/2 bathrooms: 1
- Main level bathrooms: 1
Kitchen
- Level: Main
Heating
- Forced Air
Cooling
- Central Air
Appliances
- Included: Dishwasher, Dryer, Range Hood, Stove, Washer
Features
- Other
- Windows: Window Coverings
- Basement: Full,Unfinished
- Has fireplace: No
Interior area
- Total structure area: 1,800
- Total interior livable area: 1,800 sqft
- Finished area above ground: 1,800
Property
Parking
- Total spaces: 2
- Parking features: Attached Garage, Garage Door Opener, Private Drive Single Wide, Guest
- Attached garage spaces: 1
- Uncovered spaces: 1
Features
- Frontage type: South
- Frontage length: 20.01
Lot
- Size: 1,662 sqft
- Dimensions: 83.1 x 20.01
- Features: Urban, Business Centre, Park, Schools, Shopping Nearby, Other
Details
- Parcel number: 095050049
- Zoning: Residental
Construction
Type & style
- Home type: SingleFamily
- Architectural style: Two Story
- Property subtype: Single Family Residence, Residential
Materials
- Aluminum Siding, Brick
- Foundation: Unknown
- Roof: Asphalt
Condition
- 0-5 Years
- New construction: No
Utilities & green energy
- Sewer: Sewer (Municipal)
- Water: Municipal
Community & neighborhood
Security
- Security features: Smoke Detector
Location
- Region: London
HOA & financial
HOA
- Has HOA: Yes
- HOA fee: C$98 monthly
- Amenities included: Other
- Services included: Other
- Second HOA fee: C$98 monthly
Price history
| Date | Event | Price |
|---|---|---|
| 4/23/2025 | Sold | C$605,000C$336/sqft |
Source: ITSO #40703163 Report a problem | ||
Public tax history
Tax history is unavailable.
Neighborhood: Hyde Oark
Nearby schools
GreatSchools rating
No schools nearby
We couldn't find any schools near this home.



