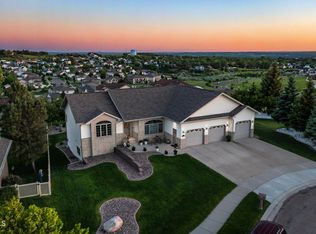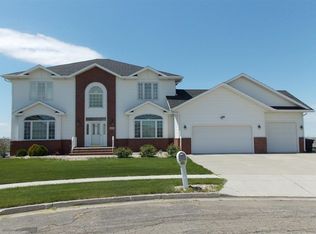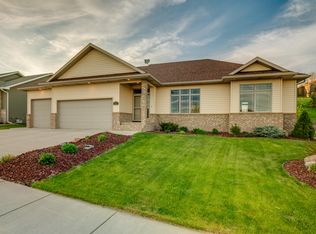Sold on 06/04/24
Price Unknown
811 Saddle Ridge Rd, City Of Bismarck, ND 58503
5beds
4,939sqft
Single Family Residence
Built in 2000
0.7 Acres Lot
$771,400 Zestimate®
$--/sqft
$3,970 Estimated rent
Home value
$771,400
$717,000 - $833,000
$3,970/mo
Zestimate® history
Loading...
Owner options
Explore your selling options
What's special
Welcome to this stunning 4900 sq. foot custom home perched on a hill with one of a kind spectacular west facing views located in a quiet cul-de-sac. Upon entering this home you'll immediately notice the soaring two story cathedral ceilings, and an abundance of windows that compliment the large open floor plan. The gourmet kitchen features maple cabinets, marble floors, granite countertops, upgraded appliances, a large center island complete with a prep sink, and a breakfast nook. The kitchen is open to the spacious living room that features a contemporary stone fireplace, and access to the sunroom and deck. There is also a large dining space complete with extra cabinetry. The Main Floor Primary bedroom oasis is complete with a walk-in closet, a private bathroom with a jacuzzi tub, and separate walk-in shower. For added convenience this home also has a oversized main floor laundry room.
Make your way upstairs to the phenomenal loft area which is perfect for a reading nook, play area, or office space. From here you will find 2 more large bedrooms with a connecting jack and jill bathroom complete with a jacuzzi tub and large walk-in shower.
The massive walkout basement level boosts two rec spaces, a large living area complete with a wet bar and fireplace, and an additional bonus room/office. Two more bedrooms and a bathroom complete the lower level.
The home has fantastic curb appeal with fresh exterior paint, a new roof in 2023, mature trees and beautiful landscaping. The backyard is an entertainer's dream with multiple outdoor entertaining spaces to enjoy those incredible sunset views including a low maintenance deck, covered patio, fire pit area, and is fully fenced.
The sellers are even offering a $5,000 allowance to use at the buyers discretion for fresh paint, flooring, light fixtures, pool removal, etc. Call your favorite realtor to see this one of a kind home with amazing views.
Zillow last checked: 8 hours ago
Listing updated: September 04, 2024 at 09:02pm
Listed by:
KIMBERLY W MCCOY 701-426-6622,
CENTURY 21 Morrison Realty
Bought with:
KIMBERLY W MCCOY, 9402
CENTURY 21 Morrison Realty
Source: Great North MLS,MLS#: 4012728
Facts & features
Interior
Bedrooms & bathrooms
- Bedrooms: 5
- Bathrooms: 4
- Full bathrooms: 2
- 3/4 bathrooms: 1
- 1/2 bathrooms: 1
Heating
- Forced Air, Natural Gas
Cooling
- Central Air
Appliances
- Included: Dishwasher, Disposal, Dryer, Range, Range Hood, Refrigerator, Washer
- Laundry: Main Level
Features
- Audio Visual System, Cathedral Ceiling(s), Central Vacuum, Main Floor Bedroom, Primary Bath, Walk-In Closet(s), Wet Bar
- Basement: Daylight,Finished,Walk-Out Access
- Number of fireplaces: 2
- Fireplace features: Family Room, Living Room
Interior area
- Total structure area: 4,939
- Total interior livable area: 4,939 sqft
- Finished area above ground: 3,059
- Finished area below ground: 1,880
Property
Parking
- Total spaces: 3
- Parking features: Garage Door Opener, Water, Garage Faces Front, Attached, Concrete
- Attached garage spaces: 3
Features
- Levels: Two
- Stories: 2
- Exterior features: Private Yard, Keyless Entry
- Spa features: Whirlpool Tub
- Has view: Yes
Lot
- Size: 0.70 Acres
- Dimensions: 67 x 317 x 141
- Features: Views, Cul-De-Sac, Irregular Lot, Private
Details
- Parcel number: 0948001025
Construction
Type & style
- Home type: SingleFamily
- Property subtype: Single Family Residence
Materials
- Brick, Vinyl Siding
Condition
- New construction: No
- Year built: 2000
Utilities & green energy
- Sewer: Public Sewer
- Water: Public
Community & neighborhood
Security
- Security features: Security System
Location
- Region: City Of Bismarck
Price history
| Date | Event | Price |
|---|---|---|
| 6/4/2024 | Sold | -- |
Source: Great North MLS #4012728 Report a problem | ||
| 5/10/2024 | Pending sale | $729,999$148/sqft |
Source: Great North MLS #4012728 Report a problem | ||
| 4/17/2024 | Listed for sale | $729,999+21.7%$148/sqft |
Source: Great North MLS #4012728 Report a problem | ||
| 5/11/2021 | Sold | -- |
Source: Great North MLS #3409176 Report a problem | ||
| 3/15/2021 | Pending sale | $599,900$121/sqft |
Source: BMMLS #409176 Report a problem | ||
Public tax history
| Year | Property taxes | Tax assessment |
|---|---|---|
| 2024 | $10,506 +13.3% | $408,700 -0.6% |
| 2023 | $9,269 +12.3% | $411,000 +9% |
| 2022 | $8,256 +14.9% | $377,050 +12.3% |
Find assessor info on the county website
Neighborhood: 58503
Nearby schools
GreatSchools rating
- 8/10Centennial Elementary SchoolGrades: K-5Distance: 0.8 mi
- 7/10Horizon Middle SchoolGrades: 6-8Distance: 0.6 mi
- 9/10Century High SchoolGrades: 9-12Distance: 1.5 mi


