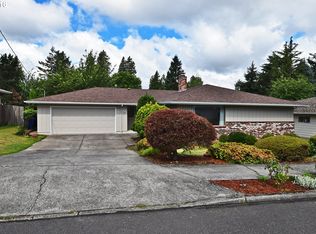One level home with new 30+ year roof, new solar energy system, new updated kitchen, and new top of the line windows. Beautiful coretec floors throughout the living space, with the exception of the bedrooms which are hardwood. The home is located in a quiet, well kept neighborhood just a short walk from North Gresham elementary school, which recently underwent a $25 million renovation. Nice backyard setting with large deck and storage shed. The house floor plan is very livable. It includes a bonus room that could be used as a family room, home office, play room or made into another bedroom. This room also has access to the backyard deck.
This property is off market, which means it's not currently listed for sale or rent on Zillow. This may be different from what's available on other websites or public sources.
