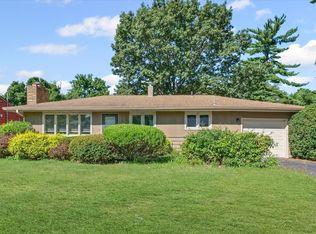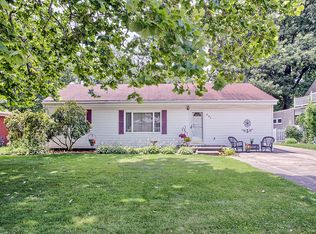Closed
$165,000
811 S Victor St, Champaign, IL 61821
2beds
1,272sqft
Single Family Residence
Built in 1954
-- sqft lot
$177,200 Zestimate®
$130/sqft
$1,313 Estimated rent
Home value
$177,200
$158,000 - $200,000
$1,313/mo
Zestimate® history
Loading...
Owner options
Explore your selling options
What's special
Check out this charming 2 bedroom, 1 bathroom, 1 car garage ranch home in Champaign, IL. This move-in ready, updated home will check off all your boxes! This property features refinished hardwood floors, renovated bathroom, updated kitchen, laundry room and TWO living spaces while featuring almost 1300 sq ft for a two bedroom house. Enjoy your outdoor space with screened in porch, covered patio, firepit, and fenced in backyard with mature landscaping. The homeowners have maintained this home magnificently while updating the property in all the right places. Updates throughout include all new paint, trim throughout the home, complete bath remodel, painted ceilings and cabinets with new hardware, kitchen backsplash, barn doors, mini split, roof (2021), Windows (2020), Finished fenced yard by SK Exteriors, Dishwasher (2022), new garage door, New flooring in kitchen (2021), Shed (2019), SS Appliances (2015) Close proximity to bus routes and parks! This home just needs its next owner. Call today for your showing!
Zillow last checked: 8 hours ago
Listing updated: September 08, 2024 at 01:00am
Listing courtesy of:
Nate Evans 217-493-9297,
eXp Realty-Mahomet,
Matt Walters 217-417-1202,
eXp Realty-Mahomet
Bought with:
Michael Hogue, ABR,e-PRO,GRI
RE/MAX REALTY ASSOCIATES-CHA
Source: MRED as distributed by MLS GRID,MLS#: 12118490
Facts & features
Interior
Bedrooms & bathrooms
- Bedrooms: 2
- Bathrooms: 1
- Full bathrooms: 1
Primary bedroom
- Features: Flooring (Hardwood)
- Level: Main
- Area: 143 Square Feet
- Dimensions: 13X11
Bedroom 2
- Features: Flooring (Hardwood)
- Level: Main
- Area: 132 Square Feet
- Dimensions: 11X12
Dining room
- Features: Flooring (Hardwood)
- Level: Main
- Area: 91 Square Feet
- Dimensions: 7X13
Family room
- Features: Flooring (Hardwood)
- Level: Main
- Area: 280 Square Feet
- Dimensions: 14X20
Other
- Level: Main
- Area: 266 Square Feet
- Dimensions: 14X19
Kitchen
- Features: Flooring (Hardwood)
- Level: Main
- Area: 150 Square Feet
- Dimensions: 15X10
Laundry
- Features: Flooring (Hardwood)
- Level: Main
- Area: 98 Square Feet
- Dimensions: 14X7
Living room
- Features: Flooring (Hardwood)
- Level: Main
- Area: 272 Square Feet
- Dimensions: 16X17
Screened porch
- Features: Flooring (Carpet)
- Level: Main
- Area: 266 Square Feet
- Dimensions: 14X19
Heating
- Natural Gas, Steam, Other
Cooling
- Central Air
Features
- Basement: None
- Number of fireplaces: 1
- Fireplace features: Family Room
Interior area
- Total structure area: 1,272
- Total interior livable area: 1,272 sqft
- Finished area below ground: 0
Property
Parking
- Total spaces: 1
- Parking features: Concrete, On Site, Attached, Garage
- Attached garage spaces: 1
Accessibility
- Accessibility features: No Disability Access
Features
- Stories: 1
- Patio & porch: Patio
- Fencing: Fenced
Lot
- Dimensions: 105X35X136X157
Details
- Parcel number: 432014152024
- Special conditions: None
Construction
Type & style
- Home type: SingleFamily
- Architectural style: Ranch
- Property subtype: Single Family Residence
Materials
- Aluminum Siding, Stone
- Roof: Asphalt
Condition
- New construction: No
- Year built: 1954
Utilities & green energy
- Sewer: Public Sewer
- Water: Private
Community & neighborhood
Community
- Community features: Park, Sidewalks, Street Lights, Street Paved
Location
- Region: Champaign
Other
Other facts
- Listing terms: Cash
- Ownership: Fee Simple
Price history
| Date | Event | Price |
|---|---|---|
| 9/3/2024 | Sold | $165,000-2.9%$130/sqft |
Source: | ||
| 7/26/2024 | Pending sale | $169,900$134/sqft |
Source: | ||
| 7/24/2024 | Listed for sale | $169,900+86.7%$134/sqft |
Source: | ||
| 6/20/2022 | Sold | $91,000+11%$72/sqft |
Source: Public Record Report a problem | ||
| 10/8/2014 | Sold | $82,000-8.8%$64/sqft |
Source: | ||
Public tax history
| Year | Property taxes | Tax assessment |
|---|---|---|
| 2024 | $2,702 +8.2% | $36,980 +9.8% |
| 2023 | $2,496 +35.2% | $33,680 +8.4% |
| 2022 | $1,846 +3.6% | $31,070 +2% |
Find assessor info on the county website
Neighborhood: 61821
Nearby schools
GreatSchools rating
- 3/10Westview Elementary SchoolGrades: K-5Distance: 0.3 mi
- 3/10Jefferson Middle SchoolGrades: 6-8Distance: 0.5 mi
- 6/10Centennial High SchoolGrades: 9-12Distance: 0.4 mi
Schools provided by the listing agent
- Elementary: Champaign Elementary School
- Middle: Champaign Junior High School
- High: Centennial High School
- District: 4
Source: MRED as distributed by MLS GRID. This data may not be complete. We recommend contacting the local school district to confirm school assignments for this home.
Get pre-qualified for a loan
At Zillow Home Loans, we can pre-qualify you in as little as 5 minutes with no impact to your credit score.An equal housing lender. NMLS #10287.

