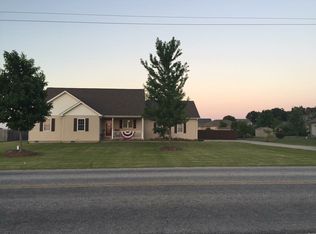Directions to this home: From state road 18, turn south at the stop light, drive till you are almost out of town… it will be the third house from the end of town on your left. 811 South Main Street. Remarks: This is a very well kept home, siding, roofing and guttering were replaced after the 2010 hail storm, This home is just ½ mile from the Sweetser Switch Trail which is one of the nicest walking and biking trails in the state. This 3 bedroom home in the Oak Hill district has 9 foot ceilings, ceramic tile, beautiful wood laminates and new carpet. The master bedroom suite has a tray ceiling and a walk-in closet. Ceiling fans are present throughout the house. The appliances in the kitchen are stainless steel and the range has a glass top. There is a large yard in a cozy neighborhood. The covered deck and pergola are in the perfect location… the east side of the house… warm sun in the morning for breakfast on the deck and ready for a shady dinner in late afternoon. The three plus car garage is fully insulated and finished. The garage also has a sink and drop down garden table top. There is plenty of overhead storage lining the walls of the garage. The attic has a drop down staircase and a plywood covered floor for storage. For the working man the crawl space is a dream as it is 4 foot deep and all the lights flip on with a switch. There is a 50 gallon electric hot water heater. This home was overbuilt by the contractor who planned on living here himself. The building inspector raved about how well this house was built. The spacious back yard has some landscaped mounds and two small elevated gardens, one with raspberry bushes. There is also a secret asparagus patch on one of the mounds for a luscious spring treat. You will not be disappointed in this home. Greg Cox 317-518-7346. This is a mobile number and can also accept texting. Property taxes should be lower in the Spring as the exemptions has been filed. 811 South Main Street Email; wcox1023@gmail.com. Sweetser IN 46987.
This property is off market, which means it's not currently listed for sale or rent on Zillow. This may be different from what's available on other websites or public sources.
