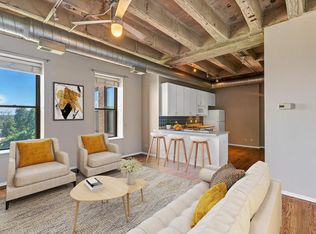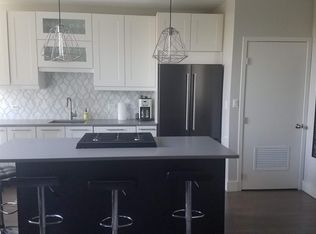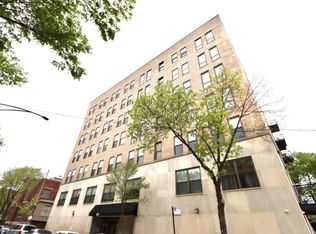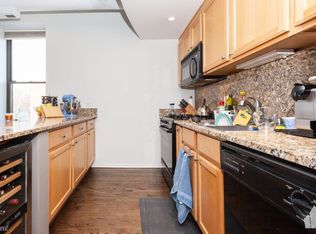Closed
$234,000
811 S Lytle St APT 205, Chicago, IL 60607
1beds
718sqft
Condominium, Single Family Residence
Built in ----
-- sqft lot
$228,600 Zestimate®
$326/sqft
$2,145 Estimated rent
Home value
$228,600
$215,000 - $242,000
$2,145/mo
Zestimate® history
Loading...
Owner options
Explore your selling options
What's special
Welcome home to this absolutely charming 1 bedroom, 1 bathroom condo home in the heart of UIC/ Little Italy. This south facing condo is completely move-in ready with many updates and a great layout. Large kitchen with brand new GE stainless steel appliances, white cabinets, and an island. The living room features a cozy fireplace, high concrete ceilings, and hardwood floors. Spacious bathroom with lots of counter space, updated hardware and freshly reglazed tub. A true bedroom with brand new low pile carpet. All closets have custom closet systems and the entire unit (including trim and doors) was just repainted. There's an additional storage unit right across the hall from the condo for very convenient storage. There's a common roof deck with incredible views of the entire Chicago skyline- a perfect place to watch fireworks this summer! Excellent building with gym, longtime on-site engineer, and brand new Butterfly access system. Located across the street from beautiful Arrigo Park and just 2 blocks from Taylor Street, this building gives you easy access to UIC, the Medical District, the West Loop, Pilsen, highways, transit, and everything you love to experience in Chicago. Easy permit only street parking right in front of the building.
Zillow last checked: 8 hours ago
Listing updated: May 28, 2025 at 07:16am
Listing courtesy of:
Kathryn Barry 773-466-7150,
Compass
Bought with:
Ben Lalez
Compass
Source: MRED as distributed by MLS GRID,MLS#: 12335451
Facts & features
Interior
Bedrooms & bathrooms
- Bedrooms: 1
- Bathrooms: 1
- Full bathrooms: 1
Primary bedroom
- Features: Flooring (Carpet)
- Level: Main
- Area: 156 Square Feet
- Dimensions: 12X13
Dining room
- Features: Flooring (Hardwood)
- Level: Main
- Area: 98 Square Feet
- Dimensions: 14X7
Kitchen
- Features: Kitchen (Eating Area-Table Space), Flooring (Hardwood)
- Level: Main
- Area: 182 Square Feet
- Dimensions: 14X13
Living room
- Features: Flooring (Hardwood)
- Level: Main
- Area: 126 Square Feet
- Dimensions: 14X9
Heating
- Natural Gas, Forced Air
Cooling
- Central Air
Appliances
- Included: Range, Microwave, Dishwasher, Refrigerator, Washer, Dryer, Disposal
- Laundry: Washer Hookup
Features
- Elevator, Storage
- Flooring: Hardwood
- Basement: None
- Number of fireplaces: 1
- Fireplace features: Gas Log, Gas Starter, Living Room
Interior area
- Total structure area: 0
- Total interior livable area: 718 sqft
Property
Accessibility
- Accessibility features: No Disability Access
Features
- Patio & porch: Roof Deck, Deck
Details
- Parcel number: 17173140401017
- Special conditions: List Broker Must Accompany
Construction
Type & style
- Home type: Condo
- Property subtype: Condominium, Single Family Residence
Materials
- Brick
- Foundation: Concrete Perimeter
Condition
- New construction: No
Utilities & green energy
- Electric: 100 Amp Service
- Sewer: Storm Sewer
- Water: Lake Michigan
Community & neighborhood
Security
- Security features: Carbon Monoxide Detector(s)
Community
- Community features: Park
Location
- Region: Chicago
HOA & financial
HOA
- Has HOA: Yes
- HOA fee: $407 monthly
- Amenities included: Bike Room/Bike Trails, Elevator(s), Exercise Room, Storage, Park, Sundeck, Receiving Room, Security Door Lock(s)
- Services included: Water, Insurance, Cable TV, Exercise Facilities, Exterior Maintenance, Lawn Care, Scavenger, Snow Removal, Internet
Other
Other facts
- Listing terms: Conventional
- Ownership: Condo
Price history
| Date | Event | Price |
|---|---|---|
| 5/27/2025 | Sold | $234,000-2.1%$326/sqft |
Source: | ||
| 5/27/2025 | Pending sale | $239,000$333/sqft |
Source: | ||
| 4/26/2025 | Contingent | $239,000$333/sqft |
Source: | ||
| 4/11/2025 | Listed for sale | $239,000+19.5%$333/sqft |
Source: | ||
| 8/2/2018 | Sold | $200,000-12.7%$279/sqft |
Source: | ||
Public tax history
Tax history is unavailable.
Find assessor info on the county website
Neighborhood: University Village - Little Italy
Nearby schools
GreatSchools rating
- 3/10Smyth J Elementary SchoolGrades: PK-8Distance: 0.5 mi
- 1/10Wells Community Academy High SchoolGrades: 9-12Distance: 2 mi
Schools provided by the listing agent
- District: 299
Source: MRED as distributed by MLS GRID. This data may not be complete. We recommend contacting the local school district to confirm school assignments for this home.
Get a cash offer in 3 minutes
Find out how much your home could sell for in as little as 3 minutes with a no-obligation cash offer.
Estimated market value
$228,600



