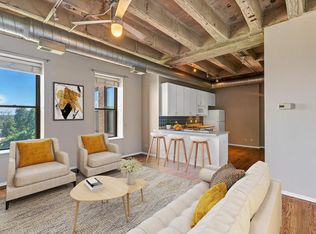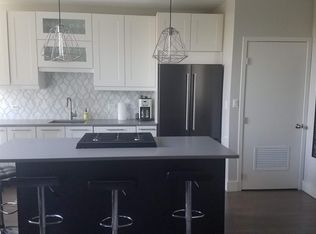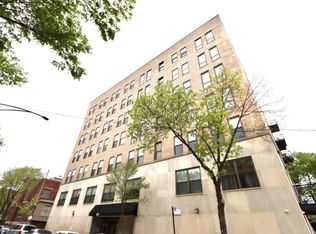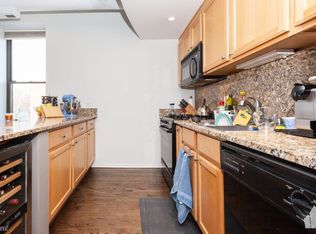Closed
$311,500
811 S Lytle St APT 108, Chicago, IL 60607
2beds
1,100sqft
Condominium, Single Family Residence
Built in ----
-- sqft lot
$320,400 Zestimate®
$283/sqft
$2,851 Estimated rent
Home value
$320,400
$304,000 - $336,000
$2,851/mo
Zestimate® history
Loading...
Owner options
Explore your selling options
What's special
Welcome home to this beautiful 2 bed/1.1 bath loft unit located in the very desirable Little Italy area only blocks from Taylor St. The spacious Kitchen area features stainless appliances, granite countertops with an island. The generous size master bdrm & master bathroom, will prove to be a wonderful retreat. Separate dining room area offers additional seating for family dinners and entertaining. Other great amenities includes a newer washer & dryer, gas fireplace, plenty of storage/closets within the unit, and a large balcony. Prime parking spot just steps from your door - ideally located within the complex and included in the purchase price. Enjoy being surrounded by local restaurants, shops, and neighborhood cafes such as the iconic Mario's Italian Lemonade or taking in the greenery across the street at Arrigo Park. Your new home has Easy access to downtown, expressways, and major city hotspots. Easy to show.
Zillow last checked: 8 hours ago
Listing updated: August 22, 2025 at 12:03am
Listing courtesy of:
Raquel Foreman 773-507-5959,
Kale Realty
Bought with:
Michael Saladino
Keller Williams ONEChicago
Source: MRED as distributed by MLS GRID,MLS#: 12393190
Facts & features
Interior
Bedrooms & bathrooms
- Bedrooms: 2
- Bathrooms: 2
- Full bathrooms: 1
- 1/2 bathrooms: 1
Primary bedroom
- Features: Flooring (Carpet), Bathroom (Full)
- Level: Main
- Area: 132 Square Feet
- Dimensions: 12X11
Bedroom 2
- Features: Flooring (Carpet), Window Treatments (Curtains/Drapes)
- Level: Main
- Area: 108 Square Feet
- Dimensions: 12X9
Dining room
- Features: Flooring (Hardwood)
- Level: Main
- Area: 110 Square Feet
- Dimensions: 11X10
Kitchen
- Features: Kitchen (Eating Area-Breakfast Bar, Island, Pantry-Closet), Flooring (Hardwood)
- Level: Main
- Area: 160 Square Feet
- Dimensions: 16X10
Laundry
- Features: Flooring (Vinyl)
- Level: Main
- Area: 42 Square Feet
- Dimensions: 7X6
Living room
- Features: Flooring (Hardwood), Window Treatments (Curtains/Drapes)
- Level: Main
- Area: 176 Square Feet
- Dimensions: 16X11
Heating
- Natural Gas, Forced Air
Cooling
- Central Air
Appliances
- Included: Range, Microwave, Dishwasher, Refrigerator, Washer, Dryer, Disposal
- Laundry: Washer Hookup
Features
- Storage
- Flooring: Hardwood
- Basement: None
- Number of fireplaces: 1
- Fireplace features: Gas Log, Gas Starter, Living Room
Interior area
- Total structure area: 0
- Total interior livable area: 1,100 sqft
Property
Parking
- Total spaces: 1
- Parking features: Garage Door Opener, On Site, Garage Owned, Attached, Garage
- Attached garage spaces: 1
- Has uncovered spaces: Yes
Accessibility
- Accessibility features: No Disability Access
Features
- Patio & porch: Roof Deck, Deck
- Exterior features: Balcony
Details
- Additional parcels included: 17173140401270
- Parcel number: 17173140401009
- Special conditions: None
- Other equipment: Ceiling Fan(s)
Construction
Type & style
- Home type: Condo
- Property subtype: Condominium, Single Family Residence
Materials
- Brick
- Foundation: Concrete Perimeter
Condition
- New construction: No
Utilities & green energy
- Electric: Circuit Breakers
- Sewer: Public Sewer
- Water: Lake Michigan, Public
Community & neighborhood
Location
- Region: Chicago
- Subdivision: Columbus On The Park
HOA & financial
HOA
- Has HOA: Yes
- HOA fee: $644 monthly
- Amenities included: Bike Room/Bike Trails, Door Person, Elevator(s), Exercise Room, Storage, Sundeck
- Services included: Water, Parking, Insurance, Doorman, Cable TV, Exercise Facilities, Exterior Maintenance, Scavenger, Snow Removal, Internet
Other
Other facts
- Listing terms: Conventional
- Ownership: Condo
Price history
| Date | Event | Price |
|---|---|---|
| 8/21/2025 | Sold | $311,500-5.6%$283/sqft |
Source: | ||
| 7/25/2025 | Contingent | $329,900$300/sqft |
Source: | ||
| 6/17/2025 | Listed for sale | $329,900+16.6%$300/sqft |
Source: | ||
| 7/8/2021 | Sold | $283,000-0.7%$257/sqft |
Source: | ||
| 7/2/2021 | Pending sale | $285,000$259/sqft |
Source: | ||
Public tax history
| Year | Property taxes | Tax assessment |
|---|---|---|
| 2023 | $5,002 +2.6% | $23,625 |
| 2022 | $4,876 +19.1% | $23,625 |
| 2021 | $4,094 +3.4% | $23,625 +13.4% |
Find assessor info on the county website
Neighborhood: University Village - Little Italy
Nearby schools
GreatSchools rating
- 3/10Smyth J Elementary SchoolGrades: PK-8Distance: 0.5 mi
- 1/10Wells Community Academy High SchoolGrades: 9-12Distance: 2 mi
Schools provided by the listing agent
- District: 299
Source: MRED as distributed by MLS GRID. This data may not be complete. We recommend contacting the local school district to confirm school assignments for this home.

Get pre-qualified for a loan
At Zillow Home Loans, we can pre-qualify you in as little as 5 minutes with no impact to your credit score.An equal housing lender. NMLS #10287.
Sell for more on Zillow
Get a free Zillow Showcase℠ listing and you could sell for .
$320,400
2% more+ $6,408
With Zillow Showcase(estimated)
$326,808


