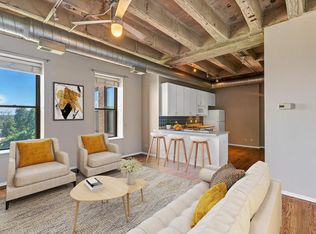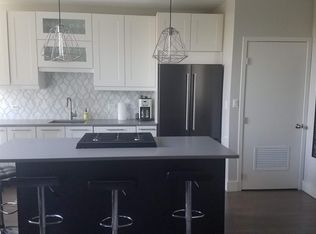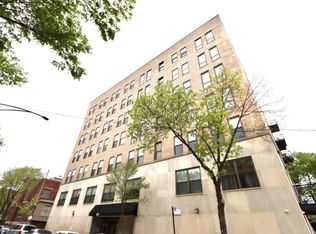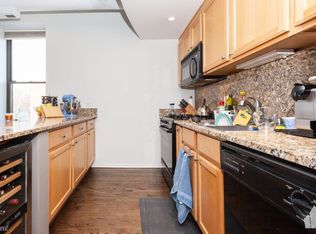Closed
$350,000
811 S Lytle St APT 101, Chicago, IL 60607
2beds
1,356sqft
Condominium, Single Family Residence
Built in 1920
-- sqft lot
$358,800 Zestimate®
$258/sqft
$2,678 Estimated rent
Home value
$358,800
$341,000 - $377,000
$2,678/mo
Zestimate® history
Loading...
Owner options
Explore your selling options
What's special
Rarely Available LARGEST corner tier in lovely Columbus on The Park in the UIC/Tri-Taylor neighborhood! Northwest corner with pleasant views overlooking Arrigo Park. Gracious foyer leads to versatile kitchen with rich cabinetry, granite counters with newer refrigerator, microwave, and SS. Bosch dishwasher + a pantry closet. Kitchen opens to huge living and dining space with a gas fireplace. Sliding glass window doors to the steel balcony. Ideal split floor plan offers two spacious bedrooms, the second one was used as a library/study with numerous custom built-in shelves. Spacious master has a Casablanca ceiling fan, large organized walk-in-closet and oversized master bath with double vanity. In unit laundry. Solid oak hardwood floors. Central air and heat. Extremely well maintained building with on site engineer, ButterflyMX fob system and exercise room and rooftop deck. Garage Space #66 included in the price! Steps to Taylor Street, CTA Blue Line, UIC East Campus, UIC/Rush Medical District and West Loop. NOTE: Assessment total includes deeded garage space.
Zillow last checked: 8 hours ago
Listing updated: September 23, 2025 at 12:45pm
Listing courtesy of:
Donald Gelfund 847-910-7597,
RE/MAX Properties Northwest
Bought with:
Joel Halperin
Baird & Warner
Source: MRED as distributed by MLS GRID,MLS#: 12363355
Facts & features
Interior
Bedrooms & bathrooms
- Bedrooms: 2
- Bathrooms: 2
- Full bathrooms: 2
Primary bedroom
- Features: Flooring (Carpet), Window Treatments (Aluminum Frames, Double Pane Windows), Bathroom (Full)
- Level: Main
- Area: 192 Square Feet
- Dimensions: 16X12
Bedroom 2
- Features: Flooring (Hardwood), Window Treatments (Aluminum Frames, Double Pane Windows)
- Level: Main
- Area: 132 Square Feet
- Dimensions: 12X11
Dining room
- Features: Flooring (Hardwood), Window Treatments (Aluminum Frames, Double Pane Windows)
- Level: Main
- Dimensions: COMBO
Foyer
- Features: Flooring (Granite)
- Level: Main
- Area: 72 Square Feet
- Dimensions: 12X6
Kitchen
- Features: Kitchen (Eating Area-Breakfast Bar, Galley, Pantry-Closet, SolidSurfaceCounter), Flooring (Hardwood)
- Level: Main
- Area: 88 Square Feet
- Dimensions: 11X8
Laundry
- Features: Flooring (Other)
- Level: Main
- Area: 9 Square Feet
- Dimensions: 3X3
Living room
- Features: Flooring (Hardwood), Window Treatments (Aluminum Frames, Display Window(s), Double Pane Windows)
- Level: Main
- Area: 300 Square Feet
- Dimensions: 25X12
Heating
- Natural Gas, Forced Air
Cooling
- Central Air
Appliances
- Included: Range, Microwave, Dishwasher, Refrigerator, Washer, Dryer, Disposal, Gas Oven
- Laundry: In Unit, Laundry Closet
Features
- Walk-In Closet(s), Bookcases, High Ceilings, Open Floorplan
- Windows: Double Pane Windows, Screens
- Basement: Unfinished,Full
- Number of fireplaces: 1
- Fireplace features: Gas Log, Living Room
Interior area
- Total structure area: 1,365
- Total interior livable area: 1,356 sqft
- Finished area below ground: 0
Property
Parking
- Total spaces: 1
- Parking features: Concrete, Side Driveway, Garage Door Opener, Heated Garage, On Site, Garage Owned, Attached, Garage
- Attached garage spaces: 1
- Has uncovered spaces: Yes
Accessibility
- Accessibility features: No Disability Access
Features
- Exterior features: Balcony
Lot
- Features: Common Grounds, Corner Lot, Landscaped, None
Details
- Additional parcels included: 17173140101269
- Parcel number: 17173140401002
- Special conditions: List Broker Must Accompany
Construction
Type & style
- Home type: Condo
- Property subtype: Condominium, Single Family Residence
Materials
- Brick
- Foundation: Concrete Perimeter
- Roof: Rubber
Condition
- New construction: No
- Year built: 1920
- Major remodel year: 1998
Details
- Builder model: LARGEST CORNER
Utilities & green energy
- Electric: Circuit Breakers
- Sewer: Public Sewer, Storm Sewer
- Water: Lake Michigan
Community & neighborhood
Community
- Community features: Park, Sidewalks, Street Lights
Location
- Region: Chicago
- Subdivision: Columbus On The Park
HOA & financial
HOA
- Has HOA: Yes
- HOA fee: $823 monthly
- Amenities included: Elevator(s), Exercise Room, Receiving Room, Security Door Lock(s), Ceiling Fan
- Services included: Water, Parking, Insurance, Security, Exercise Facilities, Exterior Maintenance, Scavenger, Snow Removal
Other
Other facts
- Listing terms: Conventional
- Ownership: Condo
Price history
| Date | Event | Price |
|---|---|---|
| 8/29/2025 | Sold | $350,000-5.4%$258/sqft |
Source: | ||
| 8/23/2025 | Pending sale | $369,900$273/sqft |
Source: | ||
| 8/6/2025 | Contingent | $369,900$273/sqft |
Source: | ||
| 6/28/2025 | Price change | $369,900-1.4%$273/sqft |
Source: | ||
| 6/14/2025 | Price change | $375,000-3.6%$277/sqft |
Source: | ||
Public tax history
| Year | Property taxes | Tax assessment |
|---|---|---|
| 2023 | $5,614 +3.3% | $32,483 |
| 2022 | $5,433 +1.7% | $32,483 |
| 2021 | $5,344 +3.5% | $32,483 +13.2% |
Find assessor info on the county website
Neighborhood: University Village - Little Italy
Nearby schools
GreatSchools rating
- 3/10Smyth J Elementary SchoolGrades: PK-8Distance: 0.5 mi
- 1/10Wells Community Academy High SchoolGrades: 9-12Distance: 2 mi
Schools provided by the listing agent
- District: 299
Source: MRED as distributed by MLS GRID. This data may not be complete. We recommend contacting the local school district to confirm school assignments for this home.

Get pre-qualified for a loan
At Zillow Home Loans, we can pre-qualify you in as little as 5 minutes with no impact to your credit score.An equal housing lender. NMLS #10287.
Sell for more on Zillow
Get a free Zillow Showcase℠ listing and you could sell for .
$358,800
2% more+ $7,176
With Zillow Showcase(estimated)
$365,976


