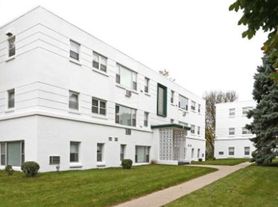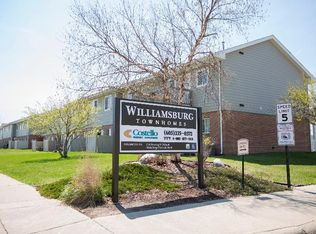Welcome to your new home. Offering brand new kitchen cabinets, pantry, dishwasher, and appliances. Spacious living areas and bedrooms with new carpet and large finished basement with in home laundry units. Outside the home you will enjoy a new coffee patio in the front, large semi fenced in back yard and spacious single stall garage for any storage you may need.
Pets will require security deposit and approval. Tenants responsible for all utilities. Lawn care and snow removal can be provided if requested, additional fees may apply.
House for rent
Accepts Zillow applications
$2,000/mo
811 S Glendale Ave, Sioux Falls, SD 57104
3beds
1,335sqft
Price may not include required fees and charges.
Single family residence
Available now
Small dogs OK
Central air
In unit laundry
Garage parking
Forced air
What's special
In home laundry unitsLarge finished basementNew coffee patioNew carpetSpacious single stall garageBrand new kitchen cabinets
- 19 days |
- -- |
- -- |
Travel times
Facts & features
Interior
Bedrooms & bathrooms
- Bedrooms: 3
- Bathrooms: 2
- Full bathrooms: 2
Heating
- Forced Air
Cooling
- Central Air
Appliances
- Included: Dishwasher, Dryer, Freezer, Oven, Refrigerator, Washer
- Laundry: In Unit
Features
- Flooring: Carpet, Hardwood
Interior area
- Total interior livable area: 1,335 sqft
Property
Parking
- Parking features: Detached, Garage
- Has garage: Yes
- Details: Contact manager
Features
- Patio & porch: Patio
- Exterior features: Heating system: Forced Air, Large backyard, No Utilities included in rent
Details
- Parcel number: 43395
Construction
Type & style
- Home type: SingleFamily
- Property subtype: Single Family Residence
Community & HOA
Location
- Region: Sioux Falls
Financial & listing details
- Lease term: 1 Year
Price history
| Date | Event | Price |
|---|---|---|
| 10/8/2025 | Price change | $2,000-9.1%$1/sqft |
Source: Zillow Rentals | ||
| 9/21/2025 | Listed for rent | $2,200+76%$2/sqft |
Source: Zillow Rentals | ||
| 8/26/2025 | Sold | $235,000-2%$176/sqft |
Source: | ||
| 7/7/2025 | Price change | $239,900-2%$180/sqft |
Source: | ||
| 6/26/2025 | Listed for sale | $244,900$183/sqft |
Source: | ||

