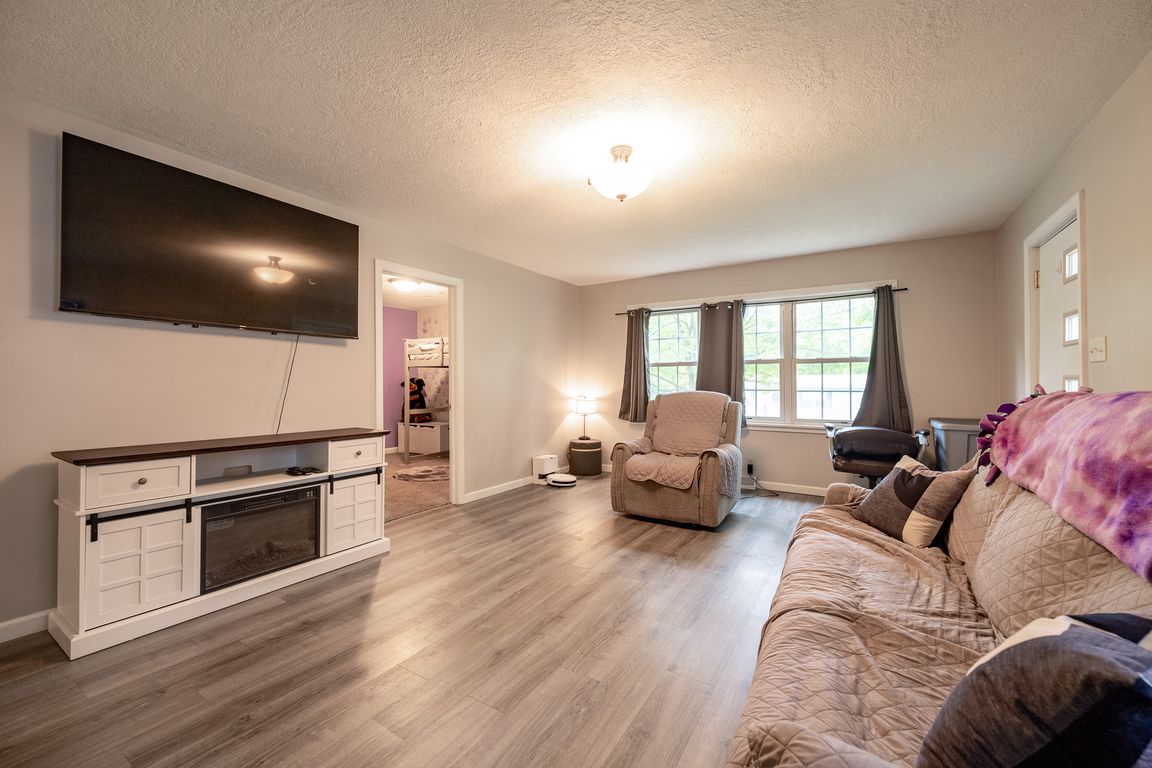
PendingPrice cut: $8.9K (9/22)
$151,000
3beds
1,270sqft
811 S Chicago Ave, Brazil, IN 47834
3beds
1,270sqft
Residential, single family residence
Built in 1953
7,405 sqft
1 Attached garage space
$119 price/sqft
What's special
Stylish light fixturesInviting family roomNew vinyl sidingWarm wood beamsInterior doorsHobby spaceWood-burning stove
Completely renovated, move-in ready bungalow where modern comfort meets classic charm. This beautifully renovated 3-bedroom, 1-bath home is the perfect blend updated features and thoughtful design offering peace of mind with modern upgrades from top to bottom. Perfect for starting out or downsizing. From the moment you arrive, you'll notice ...
- 50 days |
- 1,157 |
- 46 |
Source: MIBOR as distributed by MLS GRID,MLS#: 22058551
Travel times
Living Room
Kitchen
Bedroom
Zillow last checked: 7 hours ago
Listing updated: October 05, 2025 at 07:29pm
Listing Provided by:
Eric Wolfe 812-605-0475,
Prime Real Estate ERA Powered
Source: MIBOR as distributed by MLS GRID,MLS#: 22058551
Facts & features
Interior
Bedrooms & bathrooms
- Bedrooms: 3
- Bathrooms: 1
- Full bathrooms: 1
- Main level bathrooms: 1
- Main level bedrooms: 3
Primary bedroom
- Level: Main
- Area: 140 Square Feet
- Dimensions: 14x10
Bedroom 2
- Level: Main
- Area: 110 Square Feet
- Dimensions: 10x11
Bedroom 3
- Level: Main
- Area: 100 Square Feet
- Dimensions: 10x10
Family room
- Level: Main
- Area: 342 Square Feet
- Dimensions: 18x19
Family room
- Features: Other
- Level: Main
- Area: 264 Square Feet
- Dimensions: 24x11
Kitchen
- Level: Main
- Area: 144 Square Feet
- Dimensions: 18x8
Heating
- Forced Air, Natural Gas
Cooling
- Central Air
Appliances
- Included: Electric Cooktop, Dishwasher, Dryer, Electric Water Heater, Microwave, Electric Oven, Refrigerator, Washer
- Laundry: Laundry Closet
Features
- Hardwood Floors, High Speed Internet, Pantry
- Flooring: Hardwood
- Windows: Wood Work Painted
- Has basement: No
- Number of fireplaces: 1
- Fireplace features: Family Room, Free Standing, Wood Burning
Interior area
- Total structure area: 1,270
- Total interior livable area: 1,270 sqft
Property
Parking
- Total spaces: 1
- Parking features: Alley Access, Attached, Gravel, Storage, Workshop in Garage
- Attached garage spaces: 1
- Details: Garage Parking Other(Garage Door Opener, Service Door)
Features
- Levels: One
- Stories: 1
- Patio & porch: Patio
Lot
- Size: 7,405.2 Square Feet
- Features: Access, City Lot, Sidewalks, Mature Trees
Details
- Parcel number: 110301100256000002
- Special conditions: Sales Disclosure Supplements
- Horse amenities: None
Construction
Type & style
- Home type: SingleFamily
- Architectural style: Bungalow
- Property subtype: Residential, Single Family Residence
Materials
- Vinyl Siding
- Foundation: Block
Condition
- Updated/Remodeled
- New construction: No
- Year built: 1953
Utilities & green energy
- Water: Public
Community & HOA
Community
- Subdivision: No Subdivision
HOA
- Has HOA: No
Location
- Region: Brazil
Financial & listing details
- Price per square foot: $119/sqft
- Tax assessed value: $87,000
- Annual tax amount: $144
- Date on market: 8/23/2025