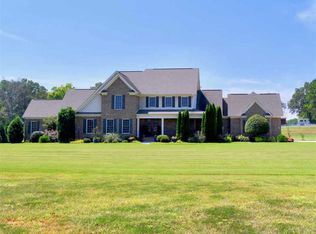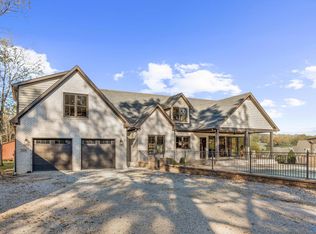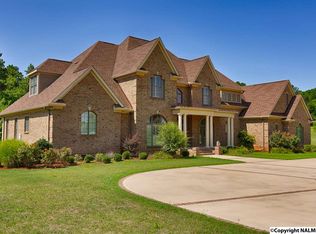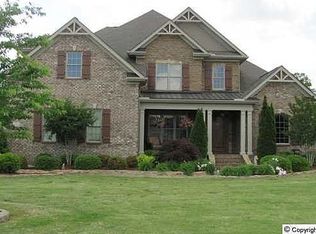Gated community bordering Wheeler Wildlife Refuge! This exquisite home has over 4,000 sq ft & sits on 5 acres! 3 car garage and 20X23 workshop and in-ground salt water pool! This traditional home welcomes you with a 2 story foyer, designated office and formal dining room. Huge eat in kitchen w/ over sized island with seating, gas cook top, granite counters & tons of storage. Family room w/ built in shelves, Vaulted ceilings, gas fireplace. Master bedroom overlooks beautifully landscaped acreage & pool. Upstairs has 3 bedrooms, Jack & Jill bath,Bonus room & flex space! Large screened in porch is perfect for entertaining. FEMA storm shelter, Central Vac, surround sound. More Custom Features!
This property is off market, which means it's not currently listed for sale or rent on Zillow. This may be different from what's available on other websites or public sources.




