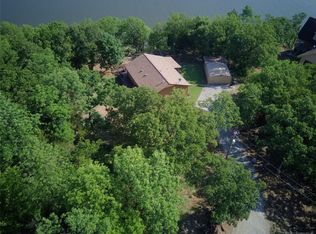Sold for $525,000 on 02/22/24
$525,000
811 Riviera Rd, Cleveland, OK 74020
4beds
2,739sqft
Single Family Residence
Built in 1987
1.25 Acres Lot
$569,100 Zestimate®
$192/sqft
$2,283 Estimated rent
Home value
$569,100
$529,000 - $615,000
$2,283/mo
Zestimate® history
Loading...
Owner options
Explore your selling options
What's special
SPECTACULAR WATERFRONT PROPERTY on Lake Keystone, including Private Water Cove Access with Boat Dock Building Privileges.
Wonderful Family, vacation style home/Air BNB with 4 Bedrooms, 2.5 Baths, 3 Living Spaces 3 Fireplaces on 1.25 acres. Large Open Kitchen with bar area, large windows with beautiful views from the family room & other living areas. Additional almost 600 sq ft of a finished walkout basement. Furnished and including all appliances. Only 10 minutes to Sand Springs
Many updates include: 2020 HVAC, New water heater 2021, New stainless appliances, new faucets and new exterior paint 2021.
Large Shop can hold many cars. Rv, Boat, Toys, Main garage can hold 4 cars, Don't miss this home, it is very unique Property with a very private location, Beautiful trees and Surroundings with tons of privacy!
Seller is offering a 1 year home warranty.
Zillow last checked: 8 hours ago
Listing updated: February 22, 2024 at 09:37am
Listed by:
Katie Brown 918-271-9321,
Solid Rock, REALTORS
Bought with:
Tammy L Rice, 176134
eXp Realty, LLC (BO)
Source: MLS Technology, Inc.,MLS#: 2334191 Originating MLS: MLS Technology
Originating MLS: MLS Technology
Facts & features
Interior
Bedrooms & bathrooms
- Bedrooms: 4
- Bathrooms: 3
- Full bathrooms: 2
- 1/2 bathrooms: 1
Primary bedroom
- Description: Master Bedroom,Private Bath,Walk-in Closet
- Level: First
Bedroom
- Description: Bedroom,Walk-in Closet
- Level: Second
Bedroom
- Description: Bedroom,No Bath,Walk-in Closet
- Level: First
Bedroom
- Description: Bedroom,Private Bath
- Level: First
Primary bathroom
- Description: Master Bath,Bathtub,Full Bath,Whirlpool
- Level: First
Bathroom
- Description: Hall Bath,Full Bath
- Level: First
Bonus room
- Description: Additional Room,Florida
- Level: Second
Den
- Description: Den/Family Room,Combo,Separate
- Level: First
Dining room
- Description: Dining Room,Formal
- Level: First
Game room
- Description: Game/Rec Room,Fireplace
- Level: Second
Kitchen
- Description: Kitchen,Island,Pantry
- Level: First
Living room
- Description: Living Room,Fireplace
- Level: First
Utility room
- Description: Utility Room,Inside,Separate
- Level: First
Heating
- Propane, Multiple Heating Units, Zoned
Cooling
- 2 Units, Zoned
Appliances
- Included: Cooktop, Dryer, Dishwasher, Electric Water Heater, Microwave, Oven, Range, Refrigerator, Washer, Electric Range, Gas Oven, Gas Range, Gas Water Heater
- Laundry: Washer Hookup, Electric Dryer Hookup
Features
- Attic, Laminate Counters, Ceiling Fan(s), Programmable Thermostat
- Flooring: Carpet, Hardwood, Wood Veneer
- Windows: Storm Window(s), Insulated Windows
- Basement: Full,Finished,Walk-Out Access
- Number of fireplaces: 3
- Fireplace features: Blower Fan, Glass Doors, Gas Log, Other, Wood Burning, Outside
Interior area
- Total structure area: 2,739
- Total interior livable area: 2,739 sqft
Property
Parking
- Total spaces: 2
- Parking features: Attached, Carport, Garage, Garage Faces Side, Shelves
- Attached garage spaces: 2
- Has carport: Yes
Features
- Levels: Two
- Stories: 2
- Patio & porch: Balcony, Covered, Patio
- Exterior features: Fire Pit, Gravel Driveway, Landscaping
- Pool features: None
- Fencing: None
- Has view: Yes
- View description: Seasonal View
- Waterfront features: Cove, Water Access
- Body of water: Keystone Lake
Lot
- Size: 1.25 Acres
- Features: Mature Trees
Details
- Additional structures: Workshop
- Parcel number: 00000820N10E300300
Construction
Type & style
- Home type: SingleFamily
- Architectural style: Ranch
- Property subtype: Single Family Residence
Materials
- Masonite, Wood Frame
- Foundation: Slab
- Roof: Asphalt,Fiberglass
Condition
- Year built: 1987
Utilities & green energy
- Sewer: Septic Tank
- Water: Other, Well
- Utilities for property: Electricity Available, Phone Available
Green energy
- Energy efficient items: Windows
- Indoor air quality: Ventilation
Community & neighborhood
Security
- Security features: No Safety Shelter, Security System Owned, Smoke Detector(s)
Location
- Region: Cleveland
- Subdivision: Riviera Sub
Other
Other facts
- Listing terms: Conventional,FHA,VA Loan
Price history
| Date | Event | Price |
|---|---|---|
| 2/22/2024 | Sold | $525,000-29.9%$192/sqft |
Source: | ||
| 10/24/2023 | Pending sale | $749,000$273/sqft |
Source: | ||
| 9/20/2023 | Listed for sale | $749,000-1.4%$273/sqft |
Source: | ||
| 3/1/2023 | Listing removed | -- |
Source: | ||
| 8/29/2022 | Listed for sale | $759,900$277/sqft |
Source: | ||
Public tax history
Tax history is unavailable.
Neighborhood: 74020
Nearby schools
GreatSchools rating
- 7/10Cleveland Primary Elementary SchoolGrades: PK-2Distance: 13.3 mi
- 6/10Cleveland Middle SchoolGrades: 6-8Distance: 13.3 mi
- 4/10Cleveland High SchoolGrades: 9-12Distance: 13.3 mi
Schools provided by the listing agent
- Elementary: Cleveland
- High: Cleveland
- District: Cleveland - Sch Dist (72)
Source: MLS Technology, Inc.. This data may not be complete. We recommend contacting the local school district to confirm school assignments for this home.

Get pre-qualified for a loan
At Zillow Home Loans, we can pre-qualify you in as little as 5 minutes with no impact to your credit score.An equal housing lender. NMLS #10287.
