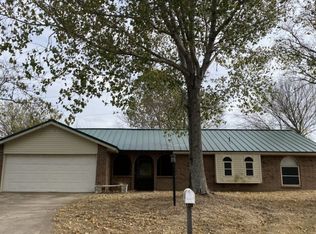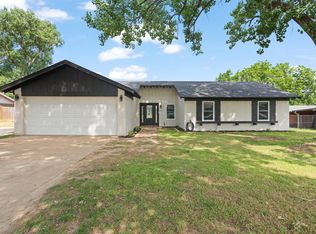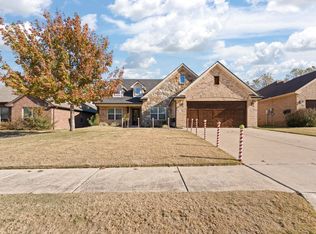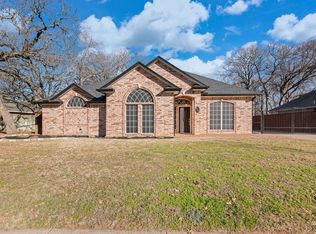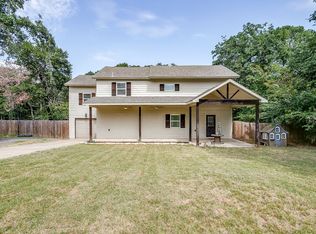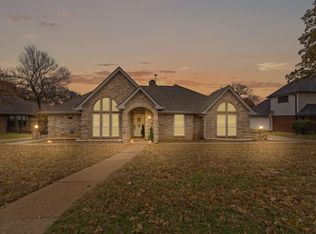STOP!! This is the Multi-Generational Property that you have been looking for! There are two structures in this lot! The back yard Accessory unit has two bedrooms, two baths, a kitchen and a living room! The accessory unit is connected to the main home too! The main home has a large covered front and back patio! The front covered patio has a wood burning fireplace as well! there are three bedrooms, two baths and an open concept kitchen and living area. The Open concept island kitchen is made for entertaining! The cabinets are abundant and the granite and quartz countertops add another layer of elegance! The focal point in the living room is the white Austin stone fireplace. Three bedrooms and two full baths are accessible from the hallway. The main home features a metal roof. The metal workshop in the backyard is accessible from the street with an extra concrete driveway down the side of the home.
Under contract
Price cut: $5K (2/4)
$360,000
811 Ridgeway Rd, Joshua, TX 76058
5beds
2,336sqft
Est.:
Single Family Residence
Built in ----
0.28 Acres Lot
$-- Zestimate®
$154/sqft
$-- HOA
What's special
Wood burning fireplaceWhite austin stone fireplaceGranite and quartz countertopsMetal workshopOpen concept kitchenMetal roof
- 114 days |
- 2,487 |
- 159 |
Zillow last checked: 8 hours ago
Listing updated: February 06, 2026 at 07:14am
Listed by:
Tony Willis 0412775,
Wethington Agency 817-720-6300
Source: NTREIS,MLS#: 21061331
Facts & features
Interior
Bedrooms & bathrooms
- Bedrooms: 5
- Bathrooms: 3
- Full bathrooms: 3
Primary bedroom
- Features: Ceiling Fan(s)
- Level: First
- Dimensions: 1 x 1
Living room
- Level: First
- Dimensions: 1 x 1
Heating
- Electric, Fireplace(s)
Cooling
- Central Air, Ceiling Fan(s), Electric
Appliances
- Included: Dishwasher, Electric Range, Disposal, Vented Exhaust Fan
Features
- Eat-in Kitchen, Granite Counters, Kitchen Island, Open Floorplan
- Flooring: Luxury Vinyl Plank
- Has basement: No
- Number of fireplaces: 2
- Fireplace features: Wood Burning
Interior area
- Total interior livable area: 2,336 sqft
Video & virtual tour
Property
Parking
- Total spaces: 2
- Parking features: Additional Parking, Garage Faces Front, Garage, Garage Door Opener, Boat, RV Access/Parking
- Attached garage spaces: 2
Features
- Levels: One
- Stories: 1
- Patio & porch: Covered
- Exterior features: Rain Gutters, Storage
- Pool features: None
- Fencing: Wood
Lot
- Size: 0.28 Acres
- Features: Interior Lot, Few Trees
Details
- Additional structures: Guest House, Shed(s), Workshop
- Parcel number: 126349903410
Construction
Type & style
- Home type: SingleFamily
- Architectural style: Other,Traditional,Detached
- Property subtype: Single Family Residence
Materials
- Brick
- Foundation: Slab
- Roof: Metal
Utilities & green energy
- Sewer: Public Sewer
- Water: Rural
- Utilities for property: Sewer Available
Community & HOA
Community
- Subdivision: Mountain Valley Ph 01
HOA
- Has HOA: No
Location
- Region: Joshua
Financial & listing details
- Price per square foot: $154/sqft
- Tax assessed value: $313,375
- Annual tax amount: $7,627
- Date on market: 10/16/2025
- Cumulative days on market: 115 days
- Listing terms: Cash,Conventional,FHA,VA Loan
Estimated market value
Not available
Estimated sales range
Not available
Not available
Price history
Price history
| Date | Event | Price |
|---|---|---|
| 2/6/2026 | Contingent | $360,000$154/sqft |
Source: NTREIS #21061331 Report a problem | ||
| 2/4/2026 | Price change | $360,000-1.4%$154/sqft |
Source: NTREIS #21061331 Report a problem | ||
| 11/21/2025 | Price change | $365,000-1.4%$156/sqft |
Source: NTREIS #21061331 Report a problem | ||
| 10/16/2025 | Listed for sale | $370,000-9.7%$158/sqft |
Source: NTREIS #21061331 Report a problem | ||
| 8/14/2025 | Listing removed | $409,900$175/sqft |
Source: NTREIS #20900172 Report a problem | ||
Public tax history
Public tax history
| Year | Property taxes | Tax assessment |
|---|---|---|
| 2024 | $7,627 +9.3% | $313,375 |
| 2023 | $6,975 +51.8% | $313,375 +71.1% |
| 2022 | $4,594 -0.9% | $183,104 |
Find assessor info on the county website
BuyAbility℠ payment
Est. payment
$2,283/mo
Principal & interest
$1728
Property taxes
$429
Home insurance
$126
Climate risks
Neighborhood: Mountain Valley
Nearby schools
GreatSchools rating
- 9/10North Joshua Elementary SchoolGrades: PK-5Distance: 0.8 mi
- 6/10Tom And Nita Nichols MiddleGrades: 6-8Distance: 1.8 mi
- 6/10Joshua High SchoolGrades: 9-12Distance: 2.4 mi
Schools provided by the listing agent
- Elementary: Njoshua
- Middle: Tom and Nita Nichols
- High: Joshua
- District: Joshua ISD
Source: NTREIS. This data may not be complete. We recommend contacting the local school district to confirm school assignments for this home.
- Loading
