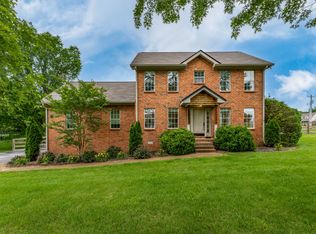Closed
$760,000
811 Ridgetop Dr, Mount Juliet, TN 37122
4beds
2,836sqft
Single Family Residence, Residential
Built in 1990
1 Acres Lot
$503,700 Zestimate®
$268/sqft
$3,282 Estimated rent
Home value
$503,700
$463,000 - $549,000
$3,282/mo
Zestimate® history
Loading...
Owner options
Explore your selling options
What's special
FOR COMP PURPOSES ONLY. Meticulous floor to ceiling remodel. This ranch features an open floor plan with LVP flooring throughout. The main floor boasts a large island with quartz countertops, a bar sink, walk in pantry with built in shelving, and TWO master suites with walk in closets and double vanities. The secondary master has a shower/tub combo with walkout deck access. Property has both a main level 2-car garage with a 4-car tandem style garage in the finished basement. New roof installed (2024), HVAC and Water Heater (2025).
Zillow last checked: 8 hours ago
Listing updated: May 08, 2025 at 12:07pm
Listing Provided by:
Lindsey Farmer 480-688-7702,
Reliant Realty ERA Powered
Bought with:
Becky Clark, 345946
Reliant Realty ERA Powered
Source: RealTracs MLS as distributed by MLS GRID,MLS#: 2871567
Facts & features
Interior
Bedrooms & bathrooms
- Bedrooms: 4
- Bathrooms: 4
- Full bathrooms: 4
- Main level bedrooms: 4
Bedroom 1
- Features: Walk-In Closet(s)
- Level: Walk-In Closet(s)
Bedroom 2
- Features: Walk-In Closet(s)
- Level: Walk-In Closet(s)
Heating
- Central, Electric
Cooling
- Central Air
Appliances
- Included: Cooktop, Dishwasher
- Laundry: Electric Dryer Hookup, Washer Hookup
Features
- Ceiling Fan(s), Entrance Foyer, Extra Closets, In-Law Floorplan, Open Floorplan, Pantry, Walk-In Closet(s), Primary Bedroom Main Floor
- Flooring: Tile, Vinyl
- Basement: Finished
- Number of fireplaces: 1
- Fireplace features: Electric
Interior area
- Total structure area: 2,836
- Total interior livable area: 2,836 sqft
- Finished area above ground: 2,111
- Finished area below ground: 725
Property
Parking
- Total spaces: 6
- Parking features: Garage Faces Side, Driveway
- Garage spaces: 6
- Has uncovered spaces: Yes
Features
- Levels: Two
- Stories: 1
- Patio & porch: Porch, Covered, Deck
Lot
- Size: 1 Acres
- Dimensions: 155 x 270
- Features: Level
Details
- Parcel number: 118J A 05000 000
- Special conditions: Standard
Construction
Type & style
- Home type: SingleFamily
- Architectural style: Ranch
- Property subtype: Single Family Residence, Residential
Materials
- Brick
- Roof: Asphalt
Condition
- New construction: No
- Year built: 1990
Utilities & green energy
- Sewer: Septic Tank
- Water: Public
- Utilities for property: Water Available
Community & neighborhood
Location
- Region: Mount Juliet
- Subdivision: Poplar Ridge 4b
Price history
| Date | Event | Price |
|---|---|---|
| 5/7/2025 | Sold | $760,000+56.7%$268/sqft |
Source: | ||
| 7/8/2024 | Sold | $485,000-10.2%$171/sqft |
Source: Public Record Report a problem | ||
| 4/13/2022 | Sold | $540,000$190/sqft |
Source: Public Record Report a problem | ||
Public tax history
| Year | Property taxes | Tax assessment |
|---|---|---|
| 2024 | $1,888 | $98,925 |
| 2023 | $1,888 | $98,925 |
| 2022 | $1,888 | $98,925 |
Find assessor info on the county website
Neighborhood: 37122
Nearby schools
GreatSchools rating
- 9/10Rutland Elementary SchoolGrades: PK-5Distance: 4.1 mi
- 8/10Gladeville Middle SchoolGrades: 6-8Distance: 4.3 mi
- 7/10Wilson Central High SchoolGrades: 9-12Distance: 6.4 mi
Schools provided by the listing agent
- Elementary: Rutland Elementary
- Middle: Gladeville Middle School
- High: Wilson Central High School
Source: RealTracs MLS as distributed by MLS GRID. This data may not be complete. We recommend contacting the local school district to confirm school assignments for this home.
Get a cash offer in 3 minutes
Find out how much your home could sell for in as little as 3 minutes with a no-obligation cash offer.
Estimated market value
$503,700
Get a cash offer in 3 minutes
Find out how much your home could sell for in as little as 3 minutes with a no-obligation cash offer.
Estimated market value
$503,700
