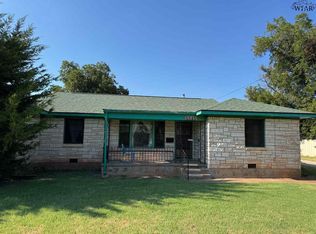Sold on 10/02/24
Price Unknown
811 Reeves Rd, Seymour, TX 76380
3beds
1,679sqft
Single Family Residence
Built in 1959
0.33 Acres Lot
$-- Zestimate®
$--/sqft
$1,619 Estimated rent
Home value
Not available
Estimated sales range
Not available
$1,619/mo
Zestimate® history
Loading...
Owner options
Explore your selling options
What's special
Attractive brick home on a tree-shaded corner lot with great curb appeal. This home has 3 bedrooms, 2 baths with a living room, den and an office area off the master bedroom. There is an oversized attached garage, a detached garage, and a privacy fenced backyard with a patio.
Zillow last checked: 8 hours ago
Listing updated: October 03, 2024 at 12:48pm
Listed by:
Chris Jakubicek 0360547 940-631-4825,
Lone Star Realty 940-631-4825
Bought with:
Macey Hardin
RESID
Source: NTREIS,MLS#: 20651155
Facts & features
Interior
Bedrooms & bathrooms
- Bedrooms: 3
- Bathrooms: 2
- Full bathrooms: 2
Primary bedroom
- Features: En Suite Bathroom
- Level: First
- Dimensions: 13 x 18
Bedroom
- Level: First
- Dimensions: 10 x 13
Bedroom
- Level: First
- Dimensions: 9 x 10
Breakfast room nook
- Level: First
- Dimensions: 8 x 11
Den
- Level: First
- Dimensions: 13 x 19
Kitchen
- Features: Built-in Features, Ceiling Fan(s)
- Level: First
- Dimensions: 10 x 12
Laundry
- Level: First
- Dimensions: 7 x 13
Living room
- Features: Fireplace
- Level: First
- Dimensions: 11 x 17
Office
- Features: Built-in Features
- Level: First
- Dimensions: 8 x 10
Heating
- Central, Natural Gas
Cooling
- Central Air, Ceiling Fan(s)
Appliances
- Included: Dishwasher, Gas Cooktop, Disposal, Gas Oven, Gas Water Heater, Refrigerator
- Laundry: Washer Hookup, Electric Dryer Hookup, Laundry in Utility Room
Features
- High Speed Internet, Paneling/Wainscoting
- Windows: Window Coverings
- Has basement: No
- Number of fireplaces: 1
- Fireplace features: Decorative, Gas Log, Living Room
Interior area
- Total interior livable area: 1,679 sqft
Property
Parking
- Total spaces: 4
- Parking features: Covered, Garage, Garage Door Opener, Inside Entrance, Oversized, Garage Faces Rear
- Attached garage spaces: 4
Features
- Levels: One
- Stories: 1
- Pool features: None
- Fencing: Privacy,Wood
Lot
- Size: 0.33 Acres
- Dimensions: 101 x 140
Details
- Parcel number: R000013000
Construction
Type & style
- Home type: SingleFamily
- Architectural style: Detached
- Property subtype: Single Family Residence
Materials
- Brick, Vinyl Siding
Condition
- Year built: 1959
Utilities & green energy
- Sewer: Public Sewer
- Water: Public
- Utilities for property: Natural Gas Available, Phone Available, Sewer Available, Separate Meters, Water Available
Community & neighborhood
Location
- Region: Seymour
- Subdivision: T&NO
Other
Other facts
- Listing terms: Cash,Conventional,FHA,VA Loan
Price history
| Date | Event | Price |
|---|---|---|
| 10/2/2024 | Sold | -- |
Source: NTREIS #20651155 Report a problem | ||
| 9/30/2024 | Pending sale | $190,000$113/sqft |
Source: NTREIS #20651155 Report a problem | ||
| 9/9/2024 | Listing removed | $190,000$113/sqft |
Source: NTREIS #20651155 Report a problem | ||
| 8/26/2024 | Contingent | $190,000$113/sqft |
Source: NTREIS #20651155 Report a problem | ||
| 7/23/2024 | Listed for sale | $190,000$113/sqft |
Source: | ||
Public tax history
| Year | Property taxes | Tax assessment |
|---|---|---|
| 2023 | $744 -17% | $125,490 +47.6% |
| 2022 | $896 | $85,000 +7.6% |
| 2021 | -- | $79,000 +8.5% |
Find assessor info on the county website
Neighborhood: 76380
Nearby schools
GreatSchools rating
- 7/10Seymour Middle SchoolGrades: 5-8Distance: 0.4 mi
- 6/10Seymour High SchoolGrades: 9-12Distance: 1.5 mi
- 9/10Seymour Elementary SchoolGrades: PK-4Distance: 0.8 mi
Schools provided by the listing agent
- Elementary: Seymour
- Middle: Seymour
- High: Seymour
- District: Seymour ISD
Source: NTREIS. This data may not be complete. We recommend contacting the local school district to confirm school assignments for this home.
