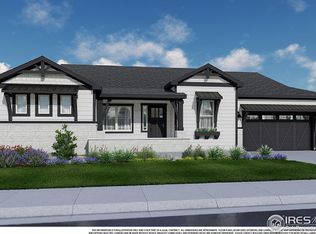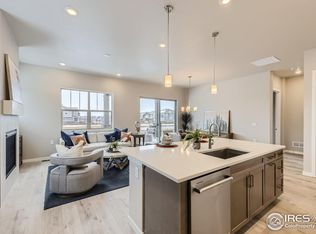Sold for $945,000 on 02/29/24
$945,000
811 Quarry Cir, Erie, CO 80516
4beds
2,972sqft
Residential-Detached, Residential
Built in 2024
9,720 Square Feet Lot
$900,300 Zestimate®
$318/sqft
$3,512 Estimated rent
Home value
$900,300
$855,000 - $945,000
$3,512/mo
Zestimate® history
Loading...
Owner options
Explore your selling options
What's special
Quick Move-in, lower maintenance, ranch style home located in the desirable West Edge neighborhood within Colliers Hill, with a Finished Lower Level is Available Now. Located off Colliers Hill Parkway west of the Colliers Hill neighborhood. -Experience Main Floor Living in the unique and popular Huron Floor Plan built by Boulder Creek Neighborhoods. This home is an entertainer's delight because of its large and inviting open Kitchen/Dining/Great Room open floor plan. Beautiful forty-two" kitchen cabinets and quartz countertops, along with stainless appliances. Fireplace in the living room for ambiance. The dining and family room with a large wrap around patio in the back, all on the open main floor. A comfortable and cozy primary suite with a large closet is coupled with a spacious 2nd BR in the front of the home and a study which includes sliding doors to the wrap around deck. Homeowners appreciate the main floor laundry room because it eliminates the need to ever go downstairs. Welcome family and guests to a private and roomy finished lower level that includes a family / game room, two additional large bedrooms, and a full bathroom. This space is so nice they might not ever come upstairs! Memories are available to be created in this move-in ready home.
Zillow last checked: 8 hours ago
Listing updated: August 02, 2024 at 06:49am
Listed by:
Seth Williamson 720-619-2228,
WK Real Estate
Bought with:
Jennifer Zumbro
Source: IRES,MLS#: 1002001
Facts & features
Interior
Bedrooms & bathrooms
- Bedrooms: 4
- Bathrooms: 3
- Full bathrooms: 3
- Main level bedrooms: 2
Primary bedroom
- Area: 182
- Dimensions: 14 x 13
Bedroom 2
- Area: 143
- Dimensions: 11 x 13
Bedroom 3
- Area: 156
- Dimensions: 13 x 12
Bedroom 4
- Area: 143
- Dimensions: 13 x 11
Dining room
- Area: 88
- Dimensions: 11 x 8
Kitchen
- Area: 210
- Dimensions: 14 x 15
Heating
- Forced Air
Cooling
- Central Air
Appliances
- Included: Electric Range/Oven, Self Cleaning Oven, Dishwasher, Microwave
- Laundry: Washer/Dryer Hookups, Main Level
Features
- Study Area, Satellite Avail, High Speed Internet, Eat-in Kitchen, Open Floorplan, Pantry, Walk-In Closet(s), Kitchen Island, Open Floor Plan, Walk-in Closet
- Flooring: Wood, Wood Floors, Tile, Carpet
- Windows: Double Pane Windows
- Basement: Full,Partially Finished,Sump Pump
- Has fireplace: Yes
- Fireplace features: 2+ Fireplaces, Great Room
Interior area
- Total structure area: 2,972
- Total interior livable area: 2,972 sqft
- Finished area above ground: 1,816
- Finished area below ground: 1,156
Property
Parking
- Total spaces: 3
- Parking features: Garage Door Opener, >8' Garage Door
- Attached garage spaces: 3
- Details: Garage Type: Attached
Accessibility
- Accessibility features: Level Lot, Accessible Hallway(s), Accessible Doors, Accessible Entrance, Main Floor Bath, Accessible Bedroom, Main Level Laundry
Features
- Stories: 1
- Patio & porch: Patio, Deck
- Exterior features: Lighting
- Fencing: Partial
Lot
- Size: 9,720 sqft
- Features: Curbs, Gutters, Sidewalks, Fire Hydrant within 500 Feet, Lawn Sprinkler System, Level
Details
- Parcel number: R8969075
- Zoning: RES
- Special conditions: Builder
Construction
Type & style
- Home type: SingleFamily
- Architectural style: Patio Home,Ranch
- Property subtype: Residential-Detached, Residential
Materials
- Wood/Frame, Stone, Composition Siding, Painted/Stained
- Roof: Composition
Condition
- New Construction
- New construction: Yes
- Year built: 2024
Details
- Builder name: Boulder Creek
Utilities & green energy
- Electric: Electric
- Gas: Natural Gas
- Sewer: City Sewer
- Water: City Water, Town of Erie
- Utilities for property: Natural Gas Available, Electricity Available, Other, Cable Available
Green energy
- Energy efficient items: HVAC, Thermostat, Energy Rated
- Energy generation: Solar
Community & neighborhood
Community
- Community features: Clubhouse, Pool, Park, Hiking/Biking Trails
Location
- Region: Erie
- Subdivision: Colliers Hill
HOA & financial
HOA
- Has HOA: Yes
- HOA fee: $100 monthly
- Services included: Trash, Snow Removal, Maintenance Grounds, Management, Utilities
- Second HOA fee: $96 monthly
Other
Other facts
- Road surface type: Paved
Price history
| Date | Event | Price |
|---|---|---|
| 2/29/2024 | Sold | $945,000-3.1%$318/sqft |
Source: | ||
| 1/30/2024 | Pending sale | $975,000$328/sqft |
Source: | ||
| 1/23/2024 | Listed for sale | $975,000$328/sqft |
Source: | ||
Public tax history
| Year | Property taxes | Tax assessment |
|---|---|---|
| 2025 | $7,599 +369.8% | $60,030 +23.8% |
| 2024 | $1,618 +187.7% | $48,490 +396.8% |
| 2023 | $562 +189.3% | $9,760 +186.2% |
Find assessor info on the county website
Neighborhood: 80516
Nearby schools
GreatSchools rating
- 8/10SOARING HEIGHTS PK-8Grades: PK-8Distance: 1.2 mi
- 8/10Erie High SchoolGrades: 9-12Distance: 1.2 mi
Schools provided by the listing agent
- Elementary: Erie
- Middle: Erie
- High: Erie
Source: IRES. This data may not be complete. We recommend contacting the local school district to confirm school assignments for this home.
Get a cash offer in 3 minutes
Find out how much your home could sell for in as little as 3 minutes with a no-obligation cash offer.
Estimated market value
$900,300
Get a cash offer in 3 minutes
Find out how much your home could sell for in as little as 3 minutes with a no-obligation cash offer.
Estimated market value
$900,300

