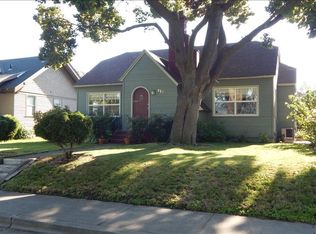This three bedroom, two bathroom mid-century home has beautiful, unobstructed views of the Snake River. Offers two main floor bedrooms as well as spacious master suite on upper level. Alley access provides opportunity for off street parking and access to back yard. *SELLER is related to AGENT*
This property is off market, which means it's not currently listed for sale or rent on Zillow. This may be different from what's available on other websites or public sources.

