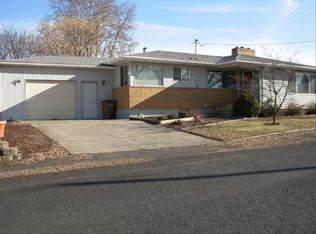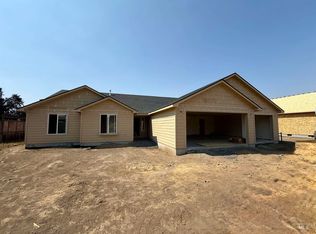Sold
Price Unknown
811 Preston Ave, Lewiston, ID 83501
2beds
1baths
972sqft
Single Family Residence
Built in 1959
9,234.72 Square Feet Lot
$299,900 Zestimate®
$--/sqft
$1,217 Estimated rent
Home value
$299,900
Estimated sales range
Not available
$1,217/mo
Zestimate® history
Loading...
Owner options
Explore your selling options
What's special
Welcome to your charming one - level home located in the Lewiston Orchards! This delightful 2-bedroom, 1-bathroom residence features a beautifully updated kitchen with granite countertops and large new windows that overlook the spacious backyard, allowing for abundant natural light to fill the space. The inviting living room boasts a cozy fireplace, creating a warm and welcoming atmosphere. Step outside to discover a large, fully fenced backyard, offering a private oasis for outdoor activities or simply enjoying the fresh air. The covered patio is an ideal spot for morning coffee and summer BBQs. Additionally, there is a storage shed for your gardening tools and equipment, as well as an attached garage with an automatic door & shelves for extra storage options. There’s also extra parking on the side for an RV or boat. Centrally located, this home is just a short distance from schools, shopping centers, and medical offices. Don’t miss the opportunity to make this wonderful property your own!
Zillow last checked: 8 hours ago
Listing updated: June 03, 2025 at 04:59pm
Listed by:
Katy Mason 208-305-3899,
Silvercreek Realty Group
Bought with:
Lyn Corey
Silvercreek Realty Group
Source: IMLS,MLS#: 98938660
Facts & features
Interior
Bedrooms & bathrooms
- Bedrooms: 2
- Bathrooms: 1
- Main level bathrooms: 1
- Main level bedrooms: 2
Primary bedroom
- Level: Main
Bedroom 2
- Level: Main
Dining room
- Level: Main
Kitchen
- Level: Main
Living room
- Level: Main
Heating
- Electric, Forced Air
Cooling
- Central Air
Appliances
- Included: Electric Water Heater, Tank Water Heater, Dishwasher, Disposal, Oven/Range Freestanding, Refrigerator, Washer, Dryer
Features
- Bed-Master Main Level, Pantry, Granite Counters, Number of Baths Main Level: 1
- Flooring: Tile, Carpet, Laminate
- Has basement: No
- Number of fireplaces: 1
- Fireplace features: One
Interior area
- Total structure area: 972
- Total interior livable area: 972 sqft
- Finished area above ground: 972
- Finished area below ground: 0
Property
Parking
- Total spaces: 1
- Parking features: Attached, RV Access/Parking
- Attached garage spaces: 1
Features
- Levels: One
- Patio & porch: Covered Patio/Deck
- Fencing: Partial,Wood
Lot
- Size: 9,234 sqft
- Dimensions: 125 x 74
- Features: Standard Lot 6000-9999 SF, Garden, Auto Sprinkler System
Details
- Additional structures: Shed(s)
- Parcel number: RPL00020060450
Construction
Type & style
- Home type: SingleFamily
- Property subtype: Single Family Residence
Materials
- Frame, Wood Siding
- Foundation: Slab
- Roof: Composition
Condition
- Year built: 1959
Utilities & green energy
- Water: Public
- Utilities for property: Sewer Connected, Cable Connected, Broadband Internet
Community & neighborhood
Location
- Region: Lewiston
Other
Other facts
- Listing terms: Cash,Conventional,FHA,USDA Loan,VA Loan
- Ownership: Fee Simple
- Road surface type: Paved
Price history
Price history is unavailable.
Public tax history
| Year | Property taxes | Tax assessment |
|---|---|---|
| 2025 | $2,908 +1.2% | $265,443 +2.5% |
| 2024 | $2,872 -14.9% | $258,947 +4.9% |
| 2023 | $3,376 +25.1% | $246,819 -7.8% |
Find assessor info on the county website
Neighborhood: 83501
Nearby schools
GreatSchools rating
- 5/10Mc Ghee Elementary SchoolGrades: K-5Distance: 0.5 mi
- 6/10Jenifer Junior High SchoolGrades: 6-8Distance: 1.7 mi
- 5/10Lewiston Senior High SchoolGrades: 9-12Distance: 0.5 mi
Schools provided by the listing agent
- Elementary: McGhee
- Middle: Sacajawea
- High: Lewiston
- District: Lewiston Independent School District #1
Source: IMLS. This data may not be complete. We recommend contacting the local school district to confirm school assignments for this home.

