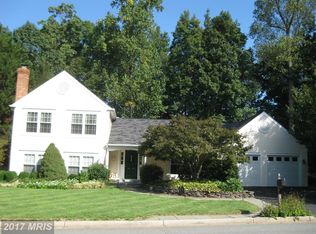Sold for $750,000 on 10/06/25
$750,000
811 Potomac Ridge Ct, Sterling, VA 20164
4beds
2,068sqft
Single Family Residence
Built in 1986
0.27 Acres Lot
$754,600 Zestimate®
$363/sqft
$3,354 Estimated rent
Home value
$754,600
$717,000 - $792,000
$3,354/mo
Zestimate® history
Loading...
Owner options
Explore your selling options
What's special
Welcome to 811 Potomac Ridge Court. This 4-bedroom, 3 bath detached home is full of character and charm. Entering the light filled sunken living room you will notice the gas fireplace, built in cabinets, and engineered hard wood floors. There is also a bedroom on this level. The modern kitchen has plenty of cabinet space, with stainless appliances. Upstairs you will find two bedrooms, plus the oversized primary bedroom suite with a sitting area. On the main level, the spacious sunroom overlooks the private and serene fully fenced in backyard. Outside you can enjoy a meal on the deck or patio and afterwards sit around the firepit. This home also features a two-car garage with storage, extended driveway, lush landscaping, covered front porch, and additional storage shed out back. Freshly Painted. New Appliances, Roof and HVAC (2022), New Water Heater and Electrical (2024). Welcome Home
Zillow last checked: 8 hours ago
Listing updated: October 06, 2025 at 07:25am
Listed by:
Annie Coughlin 703-477-7298,
Pearson Smith Realty, LLC
Bought with:
My Ngo, 5010394
KW Metro Center
Source: Bright MLS,MLS#: VALO2102020
Facts & features
Interior
Bedrooms & bathrooms
- Bedrooms: 4
- Bathrooms: 3
- Full bathrooms: 3
Basement
- Area: 720
Heating
- Forced Air, Electric
Cooling
- Central Air, Electric
Appliances
- Included: Electric Water Heater
Features
- Basement: Connecting Stairway,Full,Finished,Heated,Exterior Entry,Interior Entry,Concrete,Rear Entrance,Walk-Out Access
- Number of fireplaces: 1
- Fireplace features: Gas/Propane
Interior area
- Total structure area: 2,068
- Total interior livable area: 2,068 sqft
- Finished area above ground: 1,348
- Finished area below ground: 720
Property
Parking
- Total spaces: 2
- Parking features: Garage Faces Front, Garage Door Opener, Inside Entrance, Attached
- Attached garage spaces: 2
Accessibility
- Accessibility features: None
Features
- Levels: Three
- Stories: 3
- Pool features: None
Lot
- Size: 0.27 Acres
Details
- Additional structures: Above Grade, Below Grade
- Parcel number: 012208927000
- Zoning: R2
- Special conditions: Standard
Construction
Type & style
- Home type: SingleFamily
- Architectural style: Traditional
- Property subtype: Single Family Residence
Materials
- Vinyl Siding
- Foundation: Slab
Condition
- New construction: No
- Year built: 1986
Utilities & green energy
- Sewer: Public Sewer
- Water: Public
Community & neighborhood
Location
- Region: Sterling
- Subdivision: Seneca Ridge
HOA & financial
HOA
- Has HOA: Yes
- HOA fee: $98 annually
Other
Other facts
- Listing agreement: Exclusive Right To Sell
- Ownership: Fee Simple
Price history
| Date | Event | Price |
|---|---|---|
| 10/6/2025 | Sold | $750,000$363/sqft |
Source: | ||
| 9/18/2025 | Contingent | $750,000$363/sqft |
Source: | ||
| 9/11/2025 | Listed for sale | $750,000+29.3%$363/sqft |
Source: | ||
| 12/22/2020 | Sold | $580,000+1.9%$280/sqft |
Source: Public Record Report a problem | ||
| 12/5/2020 | Pending sale | $569,000$275/sqft |
Source: Momentum Realty LLC #VALO425612 Report a problem | ||
Public tax history
| Year | Property taxes | Tax assessment |
|---|---|---|
| 2025 | $5,481 +2.1% | $680,890 +9.7% |
| 2024 | $5,367 +10.8% | $620,420 +12.1% |
| 2023 | $4,843 -6.8% | $553,490 -5.2% |
Find assessor info on the county website
Neighborhood: 20164
Nearby schools
GreatSchools rating
- 5/10Meadowland Elementary SchoolGrades: PK-5Distance: 0.4 mi
- 7/10Seneca Ridge Middle SchoolGrades: 6-8Distance: 0.4 mi
- 5/10Dominion High SchoolGrades: PK-12Distance: 0.6 mi
Schools provided by the listing agent
- High: Dominion
- District: Loudoun County Public Schools
Source: Bright MLS. This data may not be complete. We recommend contacting the local school district to confirm school assignments for this home.
Get a cash offer in 3 minutes
Find out how much your home could sell for in as little as 3 minutes with a no-obligation cash offer.
Estimated market value
$754,600
Get a cash offer in 3 minutes
Find out how much your home could sell for in as little as 3 minutes with a no-obligation cash offer.
Estimated market value
$754,600
