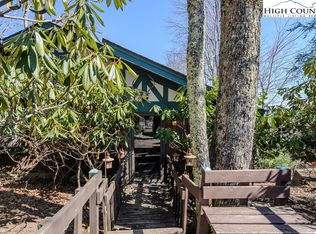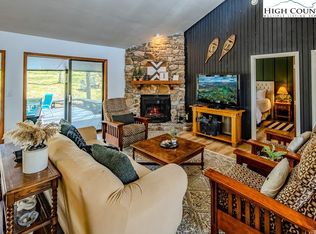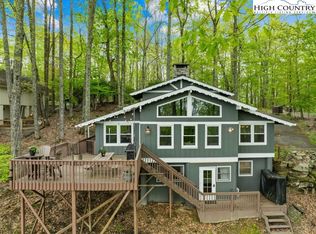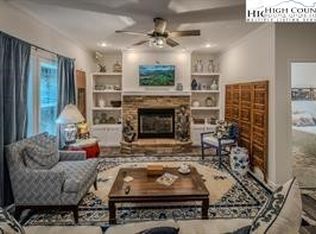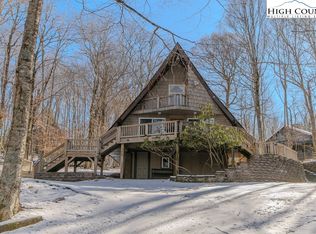MOVE IN READY, FULLY RENOVATED ONE LEVEL 3 BR, 3 BA HOME-Perfect for vacation or full time residence. Easy access with a circular drive and carport with only a few steps to enter the home. Beautifully renovated, ready for you to enjoy. The extensive renovation includes a new kitchen with large island and full updates to all three bathrooms. In addition, there is a new heating & cooling system, water heater, flooring, stainless steel appliances, and granite countertops. The open floorplan includes a wood fireplace and vaulted, tongue and grove ceiling as the focal point of the great room. Being sold fully furnished with only a few exceptions to make your move in seamless. The back deck is great to enjoy Beech Mountain's beautiful weather. The almost flat back yard is great for pets and kids and includes a fire pit. You couldn't ask for a better location, only a few miles to everything. Off Pine Ridge Road which is paved and plowed in the winter. First winter on AirBnb, house has a 5-star rating. The elevation of 3,978 allows for cool temps
For sale
Price cut: $15K (1/1)
$484,000
811 Pine Ridge Road, Beech Mountain, NC 28604
3beds
1,288sqft
Est.:
Single Family Residence
Built in 1977
0.34 Acres Lot
$469,900 Zestimate®
$376/sqft
$-- HOA
What's special
Wood fireplaceOpen floorplanGranite countertopsCircular driveStainless steel appliancesFire pit
- 54 days |
- 655 |
- 22 |
Likely to sell faster than
Zillow last checked: 8 hours ago
Listing updated: January 01, 2026 at 01:54pm
Listed by:
Melissa Berkheimer 828-387-4270,
Buchanan Real Estate
Source: High Country AOR,MLS#: 259350 Originating MLS: High Country Association of Realtors Inc.
Originating MLS: High Country Association of Realtors Inc.
Tour with a local agent
Facts & features
Interior
Bedrooms & bathrooms
- Bedrooms: 3
- Bathrooms: 3
- Full bathrooms: 3
Heating
- Electric, Fireplace(s), Heat Pump
Cooling
- Heat Pump
Appliances
- Included: Dryer, Dishwasher, Electric Range, Electric Water Heater, Microwave Hood Fan, Microwave, Refrigerator, Washer
- Laundry: Main Level
Features
- Furnished, Vaulted Ceiling(s)
- Basement: Crawl Space
- Has fireplace: Yes
- Fireplace features: Stone, Wood Burning, Propane
- Furnished: Yes
Interior area
- Total structure area: 1,288
- Total interior livable area: 1,288 sqft
- Finished area above ground: 1,288
- Finished area below ground: 0
Property
Parking
- Parking features: Carport, Driveway, Gravel, Private
- Has carport: Yes
- Has uncovered spaces: Yes
Features
- Levels: One
- Stories: 1
- Patio & porch: Open
- Exterior features: Fire Pit, Gravel Driveway
Lot
- Size: 0.34 Acres
Details
- Parcel number: 1941535194000
- Zoning description: Residential
Construction
Type & style
- Home type: SingleFamily
- Architectural style: Mountain
- Property subtype: Single Family Residence
Materials
- Wood Siding, Wood Frame
- Roof: Asphalt,Shingle
Condition
- Year built: 1977
Utilities & green energy
- Sewer: Public Sewer
- Water: Public
- Utilities for property: High Speed Internet Available
Community & HOA
Community
- Features: Long Term Rental Allowed, Short Term Rental Allowed
- Subdivision: Westridge
HOA
- Has HOA: No
Location
- Region: Banner Elk
Financial & listing details
- Price per square foot: $376/sqft
- Tax assessed value: $345,000
- Annual tax amount: $3,346
- Date on market: 12/13/2025
- Listing terms: Cash,Conventional,New Loan
- Road surface type: Paved
Estimated market value
$469,900
$446,000 - $493,000
$3,045/mo
Price history
Price history
| Date | Event | Price |
|---|---|---|
| 1/1/2026 | Price change | $484,000-3%$376/sqft |
Source: | ||
| 12/16/2025 | Listed for sale | $499,000$387/sqft |
Source: | ||
| 12/11/2025 | Listing removed | $499,000$387/sqft |
Source: | ||
| 8/21/2025 | Price change | $499,000-2%$387/sqft |
Source: | ||
| 7/17/2025 | Price change | $509,000-1.7%$395/sqft |
Source: | ||
Public tax history
Public tax history
| Year | Property taxes | Tax assessment |
|---|---|---|
| 2024 | $1,200 +1.6% | $345,000 +1.7% |
| 2023 | $1,182 +2% | $339,200 |
| 2022 | $1,159 +66.5% | $339,200 +122% |
Find assessor info on the county website
BuyAbility℠ payment
Est. payment
$2,640/mo
Principal & interest
$2306
Home insurance
$169
Property taxes
$165
Climate risks
Neighborhood: 28604
Nearby schools
GreatSchools rating
- 7/10Valle Crucis ElementaryGrades: PK-8Distance: 6.7 mi
- 8/10Watauga HighGrades: 9-12Distance: 13.7 mi
Schools provided by the listing agent
- Elementary: Valle Crucis
- High: Watauga
Source: High Country AOR. This data may not be complete. We recommend contacting the local school district to confirm school assignments for this home.
- Loading
- Loading
