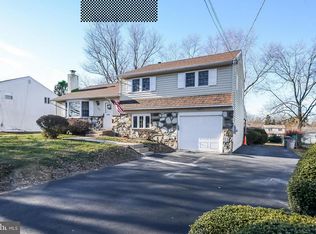Sold for $457,000
$457,000
811 Phillips Rd, Warminster, PA 18974
3beds
1,820sqft
Single Family Residence
Built in 1969
0.3 Acres Lot
$476,900 Zestimate®
$251/sqft
$3,082 Estimated rent
Home value
$476,900
$439,000 - $515,000
$3,082/mo
Zestimate® history
Loading...
Owner options
Explore your selling options
What's special
*** "Fantastic Location & Setting!!" *** Meticulously maintained 3 bedroom, 1.5 bath split level home nestled in a great neighborhood setting. Great curb appeal with a partial stone front & vinyl siding. Large living room appointed with stone gas fireplace, crown molding & big bow window. Formal dining room accented with crown molding & big bow window too. "Eat-In" kitchen equipped with plenty of cabinetry & counter space, stainless steel appliances, 5-burner gas stove, microwave, refrigerator, dishwasher, double stainless steel sink & hardwood floors. Heart-warming family room. Laundry room with laundry sink & ceramic tile floors. Powder room with ceramic tile floor. Fabulous finished basement provides a great place to sit back & relax or entertain your guests, workshop & utility room. Bedroom #1 has 2 closets with over head lighting & ceiling fan. Bedroom #2 has 2 closets & built-In's too. Hall bath with soaking jetted tub & shower. Outstanding living outdoor space found in this large covered porch perfect for all your weekend barbeques & family gatherings. Rear Shed. Gas Heat. Central-air. Whole house generator. "Over-Sized" attached garage with opener & inside access to the home. Beautifully landscaped yard. It's a great place to call "HOME"!!
Zillow last checked: 8 hours ago
Listing updated: September 19, 2024 at 03:01pm
Listed by:
Don Bormes 267-337-1327,
RE/MAX Centre Realtors
Bought with:
Renee Noel, RS273977
RE/MAX Properties - Newtown
Source: Bright MLS,MLS#: PABU2076150
Facts & features
Interior
Bedrooms & bathrooms
- Bedrooms: 3
- Bathrooms: 2
- Full bathrooms: 1
- 1/2 bathrooms: 1
Basement
- Area: 320
Heating
- Forced Air, Natural Gas
Cooling
- Central Air, Electric
Appliances
- Included: Stainless Steel Appliance(s), Oven/Range - Gas, Microwave, Refrigerator, Dishwasher, Washer, Dryer, Gas Water Heater
- Laundry: Lower Level, Laundry Chute, Laundry Room
Features
- Crown Molding, Chair Railings, Ceiling Fan(s), Eat-in Kitchen, Recessed Lighting, Soaking Tub
- Flooring: Wood
- Windows: Replacement
- Basement: Finished
- Number of fireplaces: 1
- Fireplace features: Stone
Interior area
- Total structure area: 1,820
- Total interior livable area: 1,820 sqft
- Finished area above ground: 1,500
- Finished area below ground: 320
Property
Parking
- Total spaces: 5
- Parking features: Garage Faces Front, Garage Door Opener, Inside Entrance, Attached, Driveway
- Attached garage spaces: 1
- Uncovered spaces: 4
Accessibility
- Accessibility features: None
Features
- Levels: Multi/Split,Three
- Stories: 3
- Patio & porch: Porch
- Exterior features: Sidewalks, Stone Retaining Walls, Street Lights
- Pool features: None
Lot
- Size: 0.30 Acres
- Dimensions: 75.00 x 176.00
Details
- Additional structures: Above Grade, Below Grade
- Parcel number: 49016206
- Zoning: R2
- Special conditions: Standard
Construction
Type & style
- Home type: SingleFamily
- Property subtype: Single Family Residence
Materials
- Frame, Stone
- Foundation: Block
Condition
- New construction: No
- Year built: 1969
Utilities & green energy
- Electric: 200+ Amp Service
- Sewer: Public Sewer
- Water: Public
Community & neighborhood
Location
- Region: Warminster
- Subdivision: Glen View Park
- Municipality: WARMINSTER TWP
Other
Other facts
- Listing agreement: Exclusive Right To Sell
- Ownership: Fee Simple
Price history
| Date | Event | Price |
|---|---|---|
| 9/10/2024 | Sold | $457,000+3.9%$251/sqft |
Source: | ||
| 8/25/2024 | Pending sale | $439,900$242/sqft |
Source: | ||
| 8/6/2024 | Contingent | $439,900$242/sqft |
Source: | ||
| 8/1/2024 | Listed for sale | $439,900$242/sqft |
Source: | ||
Public tax history
| Year | Property taxes | Tax assessment |
|---|---|---|
| 2025 | $5,405 | $24,800 |
| 2024 | $5,405 +6.5% | $24,800 |
| 2023 | $5,073 +2.2% | $24,800 |
Find assessor info on the county website
Neighborhood: 18974
Nearby schools
GreatSchools rating
- 5/10Mcdonald El SchoolGrades: K-5Distance: 1.8 mi
- 7/10Log College Middle SchoolGrades: 6-8Distance: 1.1 mi
- 6/10William Tennent High SchoolGrades: 9-12Distance: 2.1 mi
Schools provided by the listing agent
- District: Centennial
Source: Bright MLS. This data may not be complete. We recommend contacting the local school district to confirm school assignments for this home.
Get a cash offer in 3 minutes
Find out how much your home could sell for in as little as 3 minutes with a no-obligation cash offer.
Estimated market value$476,900
Get a cash offer in 3 minutes
Find out how much your home could sell for in as little as 3 minutes with a no-obligation cash offer.
Estimated market value
$476,900
