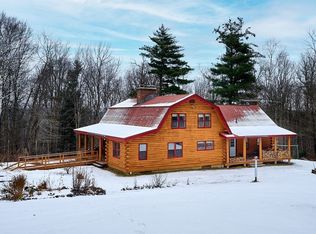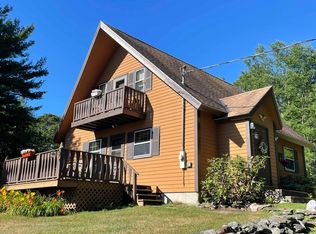This darling house is nestled into the flowering gardens that surround it, creating the perfect place to immerse yourself in a peaceful and naturalistic Vermont lifestyle. With an abundance of deck space and a balcony off of the master bedroom, you'll enjoy plenty of time in your own private outdoor sanctuary. Formerly owned by artists, this space is truly an artistic and imaginative oasis. The two-bedroom house with an open concept includes a full bathroom upstairs with a loft-like area overlooking the living and dining rooms. The washer and dryer units are easily accessible, being located on the first floor in the half bath. Sliding and patio doors offer multiple entrances out onto the beautiful deck. There is a full dry basement with plenty of potential for storage or further finishing. A workshop space separate from the house boasts a woodstove and electricity and was used as an art studio in the past. In the distance, the peak of Mount Monadnock is visible, and with clearing, an even better view awaits. Ask about a showing today to take one step closer to your Vermont dream.
This property is off market, which means it's not currently listed for sale or rent on Zillow. This may be different from what's available on other websites or public sources.


