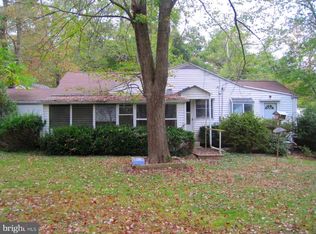Welcome to this charming split-level home in the Central Dauphin School District that provides over 1,600 square feet of living space. Step inside and you will be greeted by a half bath and laundry room that feature tile flooring. Make your way upstairs and you will find a cozy living room with hardwood flooring that flows into the dining room/kitchen combo. The kitchen provides plenty of cabinetry and countertop space, along with stainless steel appliances, vinyl flooring, and ceiling fan. Off the kitchen, you will find the family room perfect for entertaining. The upper-level features full bath with double sinks and three generous bedrooms with hardwood flooring. Step outside and you will find an additional living space currently being used as a bedroom, but could also be utilized as an office, playroom or workshop...the possibilities are endless. Partially fenced yard. One car garage. A joy to own!
This property is off market, which means it's not currently listed for sale or rent on Zillow. This may be different from what's available on other websites or public sources.

