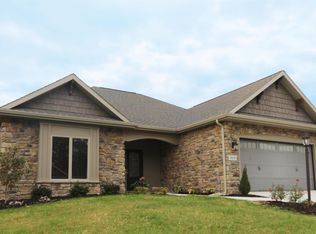Looking For A Open Concept Villa With Secluded Setting? When You Walk In You Are Treated With A Gorgeous View Of The Woods Behind Through The Great Room Windows! This Villa Features A Loft And Is Conveniently Located. Enter This Neutral & Well Maintained Home In The Foyer That Leads To The Spacious 22x13 Great Room And Dramatic Vaulted Ceiling. The Dining Area And Kitchen Open Up To The Great Room. The Kitchen Has Plenty Of Counter Space, Pantry & Cabinet Storage. The Master Bedroom Suite Features Full Bath And Has A Nice Size Walk-In Closet. The Loft Provides A Nice Bonus Area Plus Walk-In Attic Storage. All Kitchen Appliances + Washer & Dryer To Remain (Not Warranted). Come See All This Well Maintained Villa Has To Offer And The Convenience Of Being By The Wallen/Coldwater Area. Dues Cover Snow Removal On Driveways & Sidewalks, Trimming Front Landscaping & Mulch, Lawn Mowing, Edging Sidewalks, Fert. For Lawn. Seller offering $1,000 flooring allowance.
This property is off market, which means it's not currently listed for sale or rent on Zillow. This may be different from what's available on other websites or public sources.
