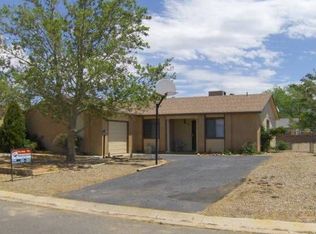Sold
Price Unknown
811 Orchid Dr SW, Rio Rancho, NM 87124
3beds
1,594sqft
Single Family Residence
Built in 1985
8,276.4 Square Feet Lot
$305,500 Zestimate®
$--/sqft
$1,944 Estimated rent
Home value
$305,500
$287,000 - $324,000
$1,944/mo
Zestimate® history
Loading...
Owner options
Explore your selling options
What's special
Welcome to a unique opportunity. This vibrant 3-bedroom, 2-bathroom home offers endless possibilities for multigenerational living or those seeking separate living spaces. While it boasts a colorful personality with its eclectic paint choices, it's ready for a makeover to truly shine. With a bit of renovation, you can customize this space to suit your specific needs and preferences. Located in a convenient neighborhood near many shops and restaurants, this property offers great potential for the right buyer. If you're ready to roll up your sleeves and transform this house into your dream home, schedule a showing and explore the possibilities!
Zillow last checked: 8 hours ago
Listing updated: March 29, 2024 at 07:36am
Listed by:
Tracy L Morelock 505-417-3377,
Realty One of New Mexico
Bought with:
Karen Grinstead, 44923
Asset Solutions Realty
Source: SWMLS,MLS#: 1057325
Facts & features
Interior
Bedrooms & bathrooms
- Bedrooms: 3
- Bathrooms: 2
- Full bathrooms: 1
- 3/4 bathrooms: 1
Primary bedroom
- Level: Main
- Area: 145.2
- Dimensions: 13.2 x 11
Bedroom 2
- Level: Main
- Area: 169
- Dimensions: 13 x 13
Bedroom 3
- Level: Main
- Area: 91
- Dimensions: 10 x 9.1
Family room
- Level: Main
- Area: 295.54
- Dimensions: 21.11 x 14
Kitchen
- Level: Main
- Area: 162
- Dimensions: 13.5 x 12
Living room
- Level: Main
- Area: 217.6
- Dimensions: 17 x 12.8
Heating
- Central, Forced Air
Cooling
- Evaporative Cooling
Appliances
- Included: Dishwasher, Free-Standing Electric Range, Refrigerator
- Laundry: Gas Dryer Hookup, Washer Hookup, Dryer Hookup, ElectricDryer Hookup
Features
- Multiple Living Areas, Main Level Primary
- Flooring: Carpet, Tile
- Windows: Metal
- Has basement: No
- Number of fireplaces: 1
- Fireplace features: Wood Burning
Interior area
- Total structure area: 1,594
- Total interior livable area: 1,594 sqft
Property
Parking
- Total spaces: 2
- Parking features: Attached, Garage
- Attached garage spaces: 2
Features
- Levels: One
- Stories: 1
- Exterior features: Private Yard
- Fencing: Wall
Lot
- Size: 8,276 sqft
- Features: Landscaped, Planned Unit Development
Details
- Additional structures: Shed(s)
- Parcel number: R127869
- Zoning description: R-1
Construction
Type & style
- Home type: SingleFamily
- Architectural style: Ranch
- Property subtype: Single Family Residence
Materials
- Brick Veneer, Frame, Stucco
- Roof: Pitched,Shingle
Condition
- Resale
- New construction: No
- Year built: 1985
Utilities & green energy
- Electric: Net Meter
- Sewer: Public Sewer
- Water: Public
- Utilities for property: Electricity Connected, Natural Gas Connected, Sewer Connected
Green energy
- Energy generation: None
Community & neighborhood
Location
- Region: Rio Rancho
Other
Other facts
- Listing terms: Cash,Conventional,FHA,VA Loan
- Road surface type: Paved
Price history
| Date | Event | Price |
|---|---|---|
| 3/28/2024 | Sold | -- |
Source: | ||
| 2/21/2024 | Pending sale | $249,900$157/sqft |
Source: | ||
| 2/16/2024 | Listed for sale | $249,900$157/sqft |
Source: | ||
| 3/24/2021 | Listing removed | -- |
Source: Owner Report a problem | ||
| 10/29/2015 | Listing removed | $750 |
Source: Owner Report a problem | ||
Public tax history
| Year | Property taxes | Tax assessment |
|---|---|---|
| 2025 | $3,467 +0.2% | $99,359 +3.5% |
| 2024 | $3,459 +263.2% | $95,981 +238.8% |
| 2023 | $952 +2.1% | $28,331 +3% |
Find assessor info on the county website
Neighborhood: 87124
Nearby schools
GreatSchools rating
- 5/10Puesta Del Sol Elementary SchoolGrades: K-5Distance: 0.7 mi
- 7/10Eagle Ridge Middle SchoolGrades: 6-8Distance: 3.8 mi
- 7/10Rio Rancho High SchoolGrades: 9-12Distance: 4.2 mi
Schools provided by the listing agent
- Elementary: Puesta Del Sol
- Middle: Eagle Ridge
- High: Rio Rancho
Source: SWMLS. This data may not be complete. We recommend contacting the local school district to confirm school assignments for this home.
Get a cash offer in 3 minutes
Find out how much your home could sell for in as little as 3 minutes with a no-obligation cash offer.
Estimated market value$305,500
Get a cash offer in 3 minutes
Find out how much your home could sell for in as little as 3 minutes with a no-obligation cash offer.
Estimated market value
$305,500
