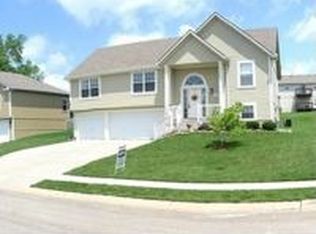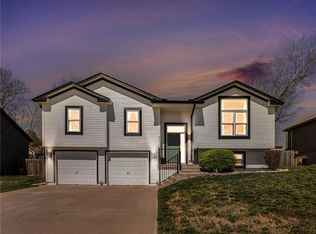Immaculate 3 bed/2.5 bath home with attached 2 car garage in highly desirable Wild Wood. Large eat in kitchen featuring island perfect for entertaining, hardwood floors through out. Naturally lit living room features vaulted ceilings and gas fireplace perfect for those cozy cold nights. Laundry on the main. Private master suite including large walk in closet, and master bath with double vanities. Open finished basement with beautiful cedar wainscoting. CUSTOM STUNNING cedar post deck that your guests will LOVE!.
This property is off market, which means it's not currently listed for sale or rent on Zillow. This may be different from what's available on other websites or public sources.

