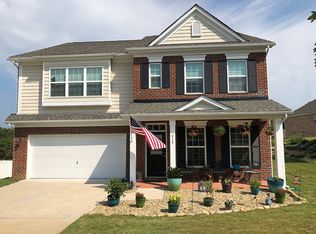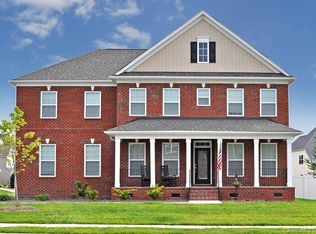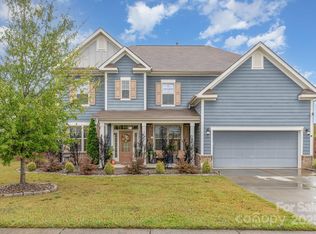!!! SPACIOUS 5 BEDROOM HOME WITH 3 FULL BATHS !!! Guest suite (bed & bath) on 1st floor / 9' Ceilings on 1st floor / Chef's Kitchen has Granite Countertops & Custom 42" cabinets & Wood floors with adjoining dining area + door to Fenced Backyard, Patio & Inground POOL / Office, Dining Room & Den with FP / Back staircase to upstairs = 17x12 Master bdrm = tile bath with granite countertops, tile shower with glass enclosure & Garden Tub + 11' WIC / Bdrm #3 13x13; Bdrm #4 11x12; Bdrm #5 11x12 PLUS 17x19 BONUS ROOM / Premium Glass Storm Doors on front & back / Big covered front porch / Security System / Immaculately Clean / Show & Sell :-)
This property is off market, which means it's not currently listed for sale or rent on Zillow. This may be different from what's available on other websites or public sources.


