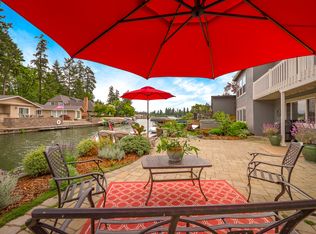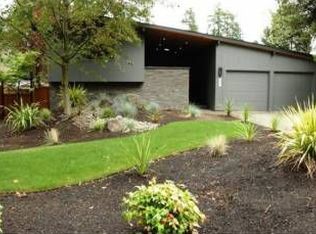Lakewood Bay! Tie your boat up right outside your door. Amazing accessible home on the water. Walk right out to the back yard and waterside deck. Main level has open floor plan, high ceilings and includes 2 bedrooms. Upstairs has additional 3 ensuite bedrooms, huge office/gym space off master suite, and giant bonus room with closets (could be 6th br). Seller is licensed Realtor.
This property is off market, which means it's not currently listed for sale or rent on Zillow. This may be different from what's available on other websites or public sources.

