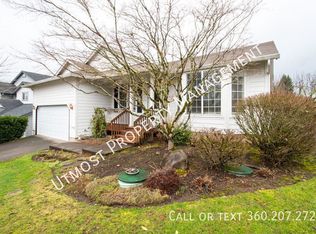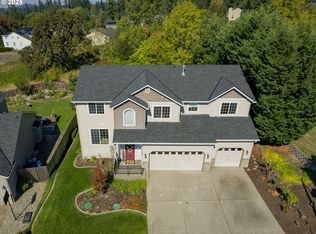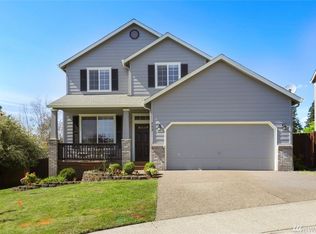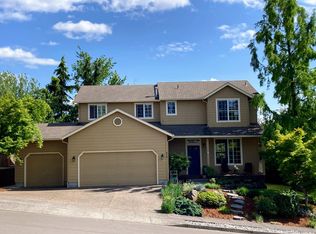Sold
$825,000
811 NE 40th Cir, Camas, WA 98607
4beds
2,927sqft
Residential, Single Family Residence
Built in 2001
8,276.4 Square Feet Lot
$807,600 Zestimate®
$282/sqft
$3,503 Estimated rent
Home value
$807,600
$759,000 - $856,000
$3,503/mo
Zestimate® history
Loading...
Owner options
Explore your selling options
What's special
Nestled above Lacamas Lake on a generous 8,000 sq ft lot, this 4-bedroom home offers space, comfort, and a hard-to-beat Camas location. Tucked away on a quiet, friendly cul-de-sac and backing to lush greenspace, the setting feels peaceful and private—yet you're just moments from Camas High School, the lake, and downtown. Inside, the main floor layout includes a formal living room with French doors that connect to the formal dining room. The extra-large family room with a wood burning fireplace adjoins the kitchen dining nook, connected by a pass-through bar. With two living areas and two dining spaces, there's plenty of room for entertaining, relaxing, or hosting dinners and celebrations. Step out onto the large back deck to enjoy the sights and sounds of nature.Upstairs, you'll find all four bedrooms, a versatile loft space, and a convenient laundry room—all with freshly updated carpet for a clean, move-in-ready feel. The extra-spacious primary suite includes an equally roomy walk-in closet and an ensuite bathroom with dual sinks. With nearly 3,000 sq ft, a 3-car garage, new roof, and close proximity to Hwy 14, trails, and top-rated schools, this home is ready to meet your everyday needs—and your weekend adventures.
Zillow last checked: 8 hours ago
Listing updated: June 20, 2025 at 08:07am
Listed by:
Carrie Struss 503-953-0850,
Living Room Realty Inc
Bought with:
Tracy Owen, 25434
Premiere Property Group, LLC
Source: RMLS (OR),MLS#: 650130344
Facts & features
Interior
Bedrooms & bathrooms
- Bedrooms: 4
- Bathrooms: 3
- Full bathrooms: 2
- Partial bathrooms: 1
- Main level bathrooms: 1
Primary bedroom
- Features: Ceiling Fan, Ensuite, Walkin Closet, Wallto Wall Carpet
- Level: Upper
- Area: 285
- Dimensions: 19 x 15
Bedroom 2
- Features: Wallto Wall Carpet
- Level: Upper
- Area: 168
- Dimensions: 14 x 12
Bedroom 3
- Features: Wallto Wall Carpet
- Level: Upper
- Area: 176
- Dimensions: 11 x 16
Bedroom 4
- Features: Wallto Wall Carpet
- Level: Main
- Area: 156
- Dimensions: 12 x 13
Dining room
- Features: Laminate Flooring
- Level: Main
- Area: 144
- Dimensions: 12 x 12
Family room
- Features: Fireplace
- Level: Main
- Area: 288
- Dimensions: 18 x 16
Kitchen
- Features: Dishwasher, Gas Appliances, Microwave, Free Standing Range, Free Standing Refrigerator
- Level: Main
- Area: 198
- Width: 18
Living room
- Features: Laminate Flooring
- Level: Main
- Area: 168
- Dimensions: 12 x 14
Heating
- Forced Air, Fireplace(s)
Cooling
- Central Air
Appliances
- Included: Dishwasher, Disposal, Free-Standing Gas Range, Free-Standing Range, Free-Standing Refrigerator, Microwave, Plumbed For Ice Maker, Gas Appliances, Gas Water Heater
- Laundry: Laundry Room
Features
- Ceiling Fan(s), Walk-In Closet(s), Quartz
- Flooring: Hardwood, Laminate, Wall to Wall Carpet
- Windows: Double Pane Windows, Vinyl Frames
- Basement: Crawl Space
- Number of fireplaces: 1
- Fireplace features: Wood Burning
Interior area
- Total structure area: 2,927
- Total interior livable area: 2,927 sqft
Property
Parking
- Total spaces: 3
- Parking features: Driveway, On Street, Garage Door Opener, Attached
- Attached garage spaces: 3
- Has uncovered spaces: Yes
Features
- Levels: Two
- Stories: 2
- Patio & porch: Covered Deck, Deck
- Exterior features: Yard
- Has view: Yes
- View description: Park/Greenbelt, Territorial
Lot
- Size: 8,276 sqft
- Features: Cul-De-Sac, Greenbelt, Level, SqFt 7000 to 9999
Details
- Parcel number: 178186094
Construction
Type & style
- Home type: SingleFamily
- Architectural style: Traditional
- Property subtype: Residential, Single Family Residence
Materials
- Cement Siding
- Foundation: Stem Wall
- Roof: Composition
Condition
- Resale
- New construction: No
- Year built: 2001
Utilities & green energy
- Gas: Gas
- Sewer: Other
- Water: Public
- Utilities for property: Cable Connected
Community & neighborhood
Location
- Region: Camas
HOA & financial
HOA
- Has HOA: Yes
- HOA fee: $250 annually
Other
Other facts
- Listing terms: Cash,Conventional,FHA,VA Loan
- Road surface type: Concrete
Price history
| Date | Event | Price |
|---|---|---|
| 6/20/2025 | Sold | $825,000$282/sqft |
Source: | ||
| 5/20/2025 | Pending sale | $825,000$282/sqft |
Source: | ||
| 5/17/2025 | Price change | $825,000-2.9%$282/sqft |
Source: | ||
| 4/10/2025 | Listed for sale | $850,000+164.4%$290/sqft |
Source: | ||
| 6/18/2004 | Sold | $321,500+37.3%$110/sqft |
Source: Public Record Report a problem | ||
Public tax history
| Year | Property taxes | Tax assessment |
|---|---|---|
| 2024 | $6,607 +4.5% | $692,480 -2.8% |
| 2023 | $6,321 +2.5% | $712,294 +8.8% |
| 2022 | $6,165 -0.4% | $654,531 +18.5% |
Find assessor info on the county website
Neighborhood: 98607
Nearby schools
GreatSchools rating
- 7/10Lacamas Heights Elementary SchoolGrades: K-5Distance: 2.1 mi
- 6/10Liberty Middle SchoolGrades: 6-8Distance: 1.2 mi
- 10/10Camas High SchoolGrades: 9-12Distance: 0.2 mi
Schools provided by the listing agent
- Elementary: Lacamas Lake
- Middle: Liberty
- High: Camas
Source: RMLS (OR). This data may not be complete. We recommend contacting the local school district to confirm school assignments for this home.
Get a cash offer in 3 minutes
Find out how much your home could sell for in as little as 3 minutes with a no-obligation cash offer.
Estimated market value$807,600
Get a cash offer in 3 minutes
Find out how much your home could sell for in as little as 3 minutes with a no-obligation cash offer.
Estimated market value
$807,600



