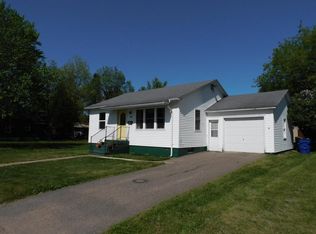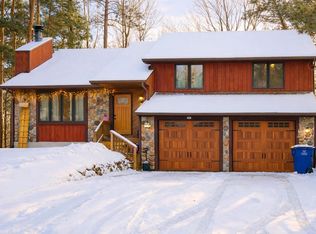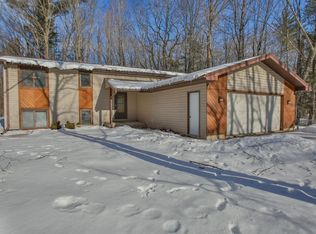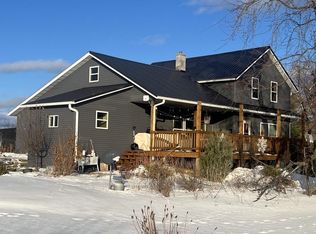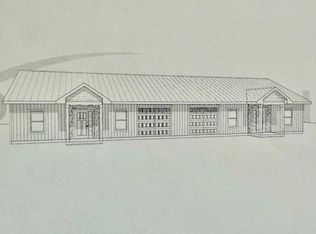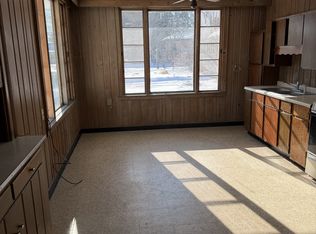Price Reduced! Newly built 3-bedroom, 2.5 bath home in Merrill! This custom-built home (complete in 2024) offers 2,100+ finished sq ft with room to expand in the unfinished basement, an attached 24-ft X 24 ft garage - fully insulated / finished with a floor drain. Inside offers an open-concept design with gourmet kitchen, 8.5-ft island, granite counters, custom cabinetry (soft close drawers & doors) and under-mount sink. Stunning vinyl plank flooring throughout the main level (with a 30-yr warranty). Open living / dining spaces (32-ft X16-ft) offering a great layout for family gatherings and entertaining friends, with a glass sliding door to the back deck. Main level laundry - spacious room with built-in cabinetry and folding area. Upstairs features all 3 bedrooms conveniently on the same level with an expansive owner?s suite (15-ft X 13-ft), 9-ft walk-in closet and private bath with dual sink vanity, shower stall and linen closet. Both upper-level bathrooms feature quartz countertops. Built-in low-light stair lighting for every-day-convenience.,Clean basement with 9-ft ceilings, dual zoned forced air furnace (has central A/C) and is plumbed for another bath - room to expand! Great location - close to Merrill's area conveniences and is walking distance from Kate Goodrich Elementary School. Overall, this home offers new construction living in a quiet, established neighborhood. Quality-built and move-in ready today - schedule your showing!
Active
$324,900
811 North STATE STREET, Merrill, WI 54452
3beds
2,176sqft
Est.:
Single Family Residence
Built in 2024
6,969.6 Square Feet Lot
$-- Zestimate®
$149/sqft
$-- HOA
What's special
Under-mount sinkOpen-concept designGourmet kitchenBuilt-in low-light stair lightingGranite counters
- 489 days |
- 580 |
- 9 |
Zillow last checked: 8 hours ago
Listing updated: December 30, 2025 at 03:45am
Listed by:
AUSTIN SOLOMON Main:715-359-0521,
COLDWELL BANKER ACTION
Source: WIREX MLS,MLS#: 22404908 Originating MLS: Central WI Board of REALTORS
Originating MLS: Central WI Board of REALTORS
Tour with a local agent
Facts & features
Interior
Bedrooms & bathrooms
- Bedrooms: 3
- Bathrooms: 3
- Full bathrooms: 2
- 1/2 bathrooms: 1
Primary bedroom
- Level: Upper
- Area: 195
- Dimensions: 15 x 13
Bedroom 2
- Level: Upper
- Area: 168
- Dimensions: 14 x 12
Bedroom 3
- Level: Upper
- Area: 168
- Dimensions: 14 x 12
Bathroom
- Features: Stubbed For Bathroom on Lower, Master Bedroom Bath
Kitchen
- Level: Main
- Area: 216
- Dimensions: 18 x 12
Living room
- Level: Main
- Area: 320
- Dimensions: 20 x 16
Heating
- Natural Gas, Forced Air
Cooling
- Central Air
Appliances
- Included: Dishwasher, Microwave
Features
- Walk-In Closet(s)
- Flooring: Carpet, Vinyl
- Basement: Full,Unfinished,Concrete
Interior area
- Total structure area: 2,176
- Total interior livable area: 2,176 sqft
- Finished area above ground: 2,176
- Finished area below ground: 0
Property
Parking
- Total spaces: 2
- Parking features: 2 Car, Attached, Garage Door Opener
- Attached garage spaces: 2
Features
- Levels: Two
- Stories: 2
- Patio & porch: Deck
Lot
- Size: 6,969.6 Square Feet
Details
- Parcel number: 25131061140045
- Zoning: Residential
Construction
Type & style
- Home type: SingleFamily
- Property subtype: Single Family Residence
Materials
- Vinyl Siding
- Roof: Shingle
Condition
- 0-5 Years,New Construction
- New construction: No
- Year built: 2024
Utilities & green energy
- Sewer: Public Sewer
- Water: Public
Community & HOA
Community
- Security: Smoke Detector(s)
Location
- Region: Merrill
- Municipality: Merrill
Financial & listing details
- Price per square foot: $149/sqft
- Tax assessed value: $223,900
- Annual tax amount: $7,103
- Date on market: 10/14/2024
Estimated market value
Not available
Estimated sales range
Not available
$2,547/mo
Price history
Price history
| Date | Event | Price |
|---|---|---|
| 12/1/2025 | Listed for sale | $324,900$149/sqft |
Source: | ||
| 10/29/2025 | Contingent | $324,900$149/sqft |
Source: | ||
| 10/20/2025 | Listed for sale | $324,900$149/sqft |
Source: | ||
| 9/15/2025 | Contingent | $324,900$149/sqft |
Source: | ||
| 8/19/2025 | Listed for sale | $324,900$149/sqft |
Source: | ||
Public tax history
Public tax history
| Year | Property taxes | Tax assessment |
|---|---|---|
| 2024 | $4,242 +2154.8% | $223,900 +3760.3% |
| 2023 | $188 +10.4% | $5,800 |
| 2022 | $170 | $5,800 |
Find assessor info on the county website
BuyAbility℠ payment
Est. payment
$2,048/mo
Principal & interest
$1550
Property taxes
$384
Home insurance
$114
Climate risks
Neighborhood: 54452
Nearby schools
GreatSchools rating
- NAKate Goodrich Elementary SchoolGrades: K-2Distance: 0.1 mi
- 4/10Prairie River Middle SchoolGrades: 5-8Distance: 0.7 mi
- 5/10Merrill High SchoolGrades: 9-12Distance: 1.8 mi
Schools provided by the listing agent
- Elementary: Merrill
- Middle: Merrill
- High: Merrill
- District: Merrill
Source: WIREX MLS. This data may not be complete. We recommend contacting the local school district to confirm school assignments for this home.
Open to renting?
Browse rentals near this home.- Loading
- Loading
